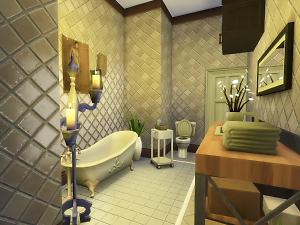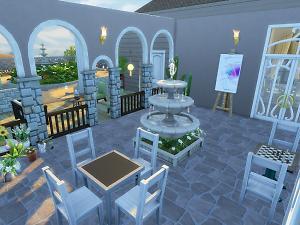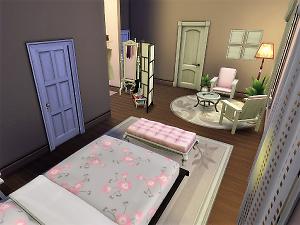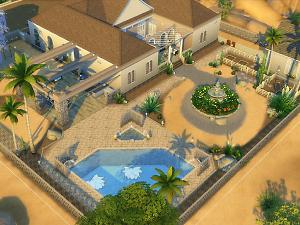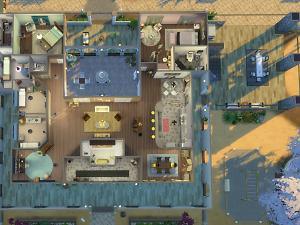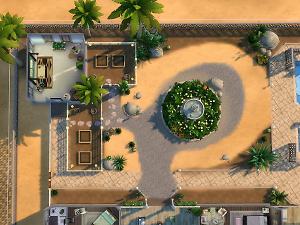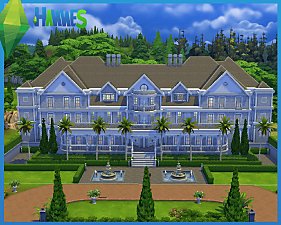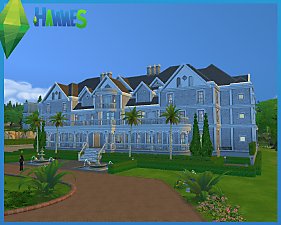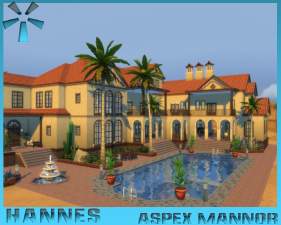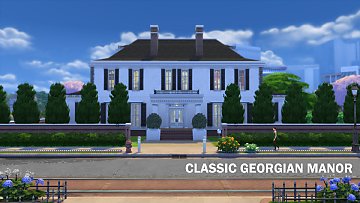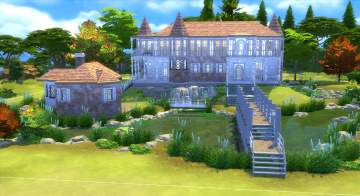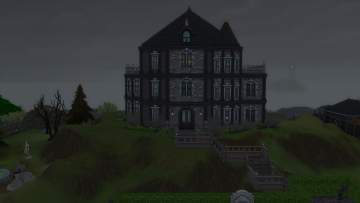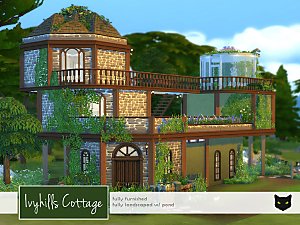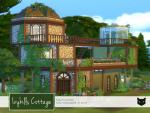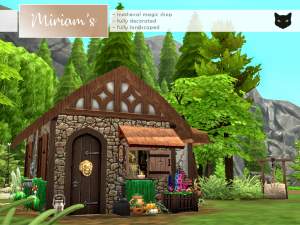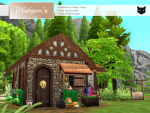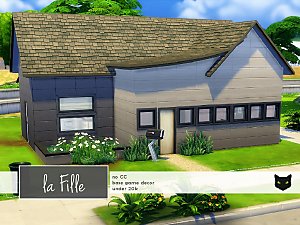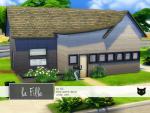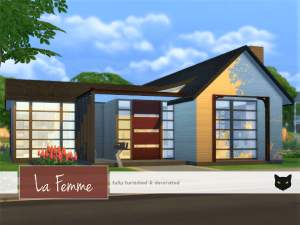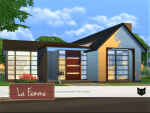 Marroquin (Legacy) Estate
Marroquin (Legacy) Estate

marroquin estate 1.2.jpg - width=1024 height=768
Front view of the estate

marroquin estate 2.2.jpg - width=1024 height=768
Kitchen/bar/dining room/dinette

marroquin estate 3.2.jpg - width=1024 height=768
Main bathroom

marroquin estate 6.2.jpg - width=1024 height=768
Centrally located court yard

marroquin estate 7.2.jpg - width=1024 height=768
Master bedroom

marroquin estate 10.2.jpg - width=1024 height=768
Backyard view

marroquin estate 11.2.jpg - width=1024 height=768
Layout

marroquin estate 12.jpg - width=1024 height=768
Furnished: $226,525
Unfurnished: $124985
----------------
Features:
- Kitchen with bar connected to Dinette, Patio, Dining Room, Living Room, Courtyard
- Kitchen with bar connected to Dinette, Patio, Dining Room, Living Room, Courtyard
- 5 Bedrooms (Master, Guest Master, and 3 smaller rooms)
- 4 Bathrooms (Master en-suite, Guest en-suite, small half bath for kids, main full bath)
- Centrally located courtyard and seating
- Patio with outdoor kitchen, seating, dining
- Garden area with workshop/shed
- Outdoor pool near Patio
- Outdoor playground near Patio
- Open unused space outdoors
----------------
Cheats: bb.moveobjects on, bb.showhiddenobjects, bb.ignoregameplayunlocksentitlement
Mods/CC: plasticbox's liberated garden/plants
http://modthesims.info/d/568551
http://modthesims.info/d/543092
http://modthesims.info/d/539716
Lot Size: 50x50
Lot Price (furnished): 226525
Lot Price (unfurnished): 124985
|
[purrfectionism] Marroquin Estate.zip
| This spacious 5 bedroom, 4 bathroom heirloom home is perfect for small families looking to grow, or for large families looking for a comfortable shared space. This residence features a decorate interior with an open-concept feel, as well as a structured o
Download
Uploaded: 25th Sep 2016, 190.1 KB.
2,060 downloads.
|
||||||||
| For a detailed look at individual files, see the Information tab. | ||||||||
Install Instructions
1. Download: Click the File tab to see the download link. Click the link to save the .rar or .zip file(s) to your computer.
2. Extract: Use WinRAR (Windows) to extract the .bpi .trayitem and .blueprint file(s) from the .rar or .zip file(s).
3. Place in Tray Folder: Cut and paste all files into your Tray folder:
- Windows XP: Documents and Settings\(Current User Account)\My Documents\Electronic Arts\The Sims 4\Tray\
- Windows Vista/7/8/8.1: Users\(Current User Account)\Documents\Electronic Arts\The Sims 4\Tray\
Loading comments, please wait...
Uploaded: 25th Sep 2016 at 8:15 PM
#legacy, #Oasis Springs, #estate, #large home, #pool, #garden
-
by Cicada 18th Jan 2015 at 4:42pm
 5
14.6k
39
5
14.6k
39
-
by ladymumm 3rd May 2017 at 7:30am
 10
19.7k
71
10
19.7k
71
-
by valbreizh 21st May 2019 at 6:11pm
 +19 packs
1 3.7k 9
+19 packs
1 3.7k 9 Get to Work
Get to Work
 Outdoor Retreat
Outdoor Retreat
 Get Together
Get Together
 City Living
City Living
 Spa Day
Spa Day
 Cats and Dogs
Cats and Dogs
 Cool Kitchen Stuff
Cool Kitchen Stuff
 Get Famous
Get Famous
 Spooky Stuff
Spooky Stuff
 Movie Hangout Stuff
Movie Hangout Stuff
 Dine Out
Dine Out
 Romantic Garden Stuff
Romantic Garden Stuff
 Kids Room Stuff
Kids Room Stuff
 Backyard Stuff
Backyard Stuff
 Vampires
Vampires
 Horse Ranch
Horse Ranch
 Parenthood
Parenthood
 Fitness Stuff
Fitness Stuff
 Jungle Adventure
Jungle Adventure
-
by valbreizh 25th Oct 2019 at 6:00pm
 +22 packs
2.6k 6
+22 packs
2.6k 6 Get to Work
Get to Work
 Outdoor Retreat
Outdoor Retreat
 Get Together
Get Together
 City Living
City Living
 Perfect Patio Stuff
Perfect Patio Stuff
 Spa Day
Spa Day
 Cats and Dogs
Cats and Dogs
 Cool Kitchen Stuff
Cool Kitchen Stuff
 Seasons
Seasons
 Get Famous
Get Famous
 Spooky Stuff
Spooky Stuff
 Movie Hangout Stuff
Movie Hangout Stuff
 Dine Out
Dine Out
 Romantic Garden Stuff
Romantic Garden Stuff
 Kids Room Stuff
Kids Room Stuff
 Backyard Stuff
Backyard Stuff
 Vampires
Vampires
 Horse Ranch
Horse Ranch
 Bowling Night Stuff
Bowling Night Stuff
 Parenthood
Parenthood
 Fitness Stuff
Fitness Stuff
 Jungle Adventure
Jungle Adventure
-
by Kristina! 20th May 2021 at 11:54am
 +33 packs
1.3k 1
+33 packs
1.3k 1 Get to Work
Get to Work
 Outdoor Retreat
Outdoor Retreat
 Get Together
Get Together
 City Living
City Living
 Perfect Patio Stuff
Perfect Patio Stuff
 Spa Day
Spa Day
 Cats and Dogs
Cats and Dogs
 Cool Kitchen Stuff
Cool Kitchen Stuff
 Seasons
Seasons
 Get Famous
Get Famous
 Spooky Stuff
Spooky Stuff
 Island Living
Island Living
 Movie Hangout Stuff
Movie Hangout Stuff
 Discover University
Discover University
 Dine Out
Dine Out
 Eco Lifestyle
Eco Lifestyle
 Snowy Escape
Snowy Escape
 Kids Room Stuff
Kids Room Stuff
 Backyard Stuff
Backyard Stuff
 Vintage Glamour Stuff
Vintage Glamour Stuff
 Vampires
Vampires
 Horse Ranch
Horse Ranch
 Bowling Night Stuff
Bowling Night Stuff
 Parenthood
Parenthood
 Fitness Stuff
Fitness Stuff
 Toddler Stuff
Toddler Stuff
 Laundry Day Stuff
Laundry Day Stuff
 Jungle Adventure
Jungle Adventure
 Moschino Stuff
Moschino Stuff
 Tiny Living Stuff
Tiny Living Stuff
 My First Pet Stuff
My First Pet Stuff
 Nifty Knitting Stuff
Nifty Knitting Stuff
 Paranormal Stuff
Paranormal Stuff
-
by stevo445 15th Oct 2021 at 7:12pm
 +21 packs
1 4.5k 9
+21 packs
1 4.5k 9 Get to Work
Get to Work
 Get Together
Get Together
 City Living
City Living
 Perfect Patio Stuff
Perfect Patio Stuff
 Cats and Dogs
Cats and Dogs
 Seasons
Seasons
 Get Famous
Get Famous
 Spooky Stuff
Spooky Stuff
 Discover University
Discover University
 Dine Out
Dine Out
 Eco Lifestyle
Eco Lifestyle
 Romantic Garden Stuff
Romantic Garden Stuff
 Kids Room Stuff
Kids Room Stuff
 Cottage Living
Cottage Living
 Vampires
Vampires
 Parenthood
Parenthood
 Laundry Day Stuff
Laundry Day Stuff
 Jungle Adventure
Jungle Adventure
 Strangerville
Strangerville
 Realm of Magic
Realm of Magic
 Paranormal Stuff
Paranormal Stuff
-
by purrfectionism 2nd Oct 2016 at 8:24pm
This multi-story cottage, inspired by childhood treehouses, was built decades ago in a small forest clearing. Plants have begun to reclaim the cottage and its adjacent pond, while the interior boasts more...
 +7 packs
9 16.3k 48
+7 packs
9 16.3k 48 Get to Work
Get to Work
 Outdoor Retreat
Outdoor Retreat
 Get Together
Get Together
 Movie Hangout Stuff
Movie Hangout Stuff
 Romantic Garden Stuff
Romantic Garden Stuff
 Kids Room Stuff
Kids Room Stuff
 Horse Ranch
Horse Ranch
-
Miriam's Mysterious Materials - Witch's Shack & Shop
by purrfectionism 29th Sep 2019 at 1:47pm
A charming shack once owned by an equally charming witch, Miriam Spellbrew. more...
 +18 packs
4 14.4k 37
+18 packs
4 14.4k 37 Get to Work
Get to Work
 Outdoor Retreat
Outdoor Retreat
 Get Together
Get Together
 City Living
City Living
 Perfect Patio Stuff
Perfect Patio Stuff
 Cats and Dogs
Cats and Dogs
 Seasons
Seasons
 Get Famous
Get Famous
 Spooky Stuff
Spooky Stuff
 Island Living
Island Living
 Movie Hangout Stuff
Movie Hangout Stuff
 Dine Out
Dine Out
 Romantic Garden Stuff
Romantic Garden Stuff
 Backyard Stuff
Backyard Stuff
 Vampires
Vampires
 Horse Ranch
Horse Ranch
 Jungle Adventure
Jungle Adventure
 Realm of Magic
Realm of Magic
-
La Fille (Starter; No CC, base game decor, under $20k)
by purrfectionism 4th Oct 2016 at 2:12am
This small starter home with modern twists and feminine touches is perfect for a single Sim or young couple. more...
 3
9.9k
19
3
9.9k
19
-
by purrfectionism 18th Apr 2017 at 2:34am
This small, lively home features sleek, modern edges with an elegant, feminine bite. more...
 +7 packs
2 10.7k 13
+7 packs
2 10.7k 13 Get to Work
Get to Work
 Get Together
Get Together
 City Living
City Living
 Perfect Patio Stuff
Perfect Patio Stuff
 Spa Day
Spa Day
 Cool Kitchen Stuff
Cool Kitchen Stuff
 Dine Out
Dine Out

 Sign in to Mod The Sims
Sign in to Mod The Sims
