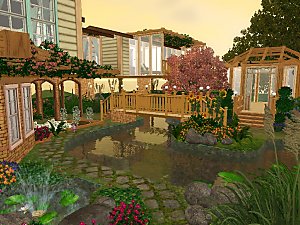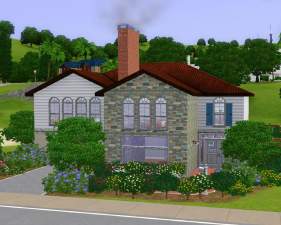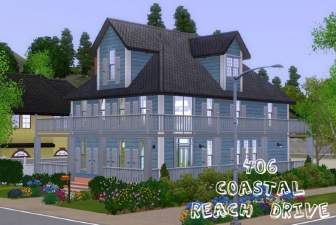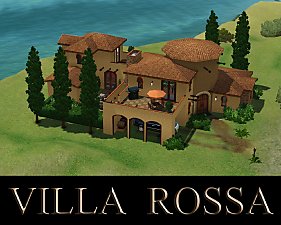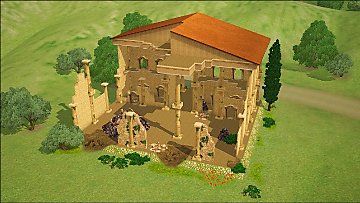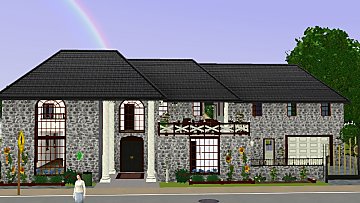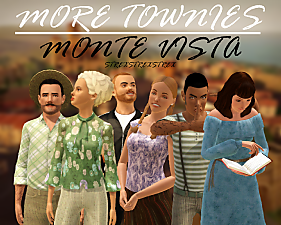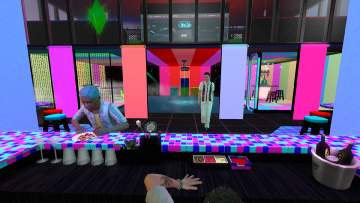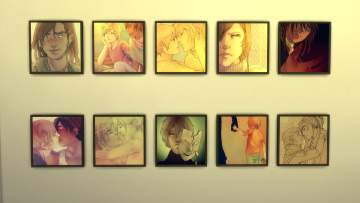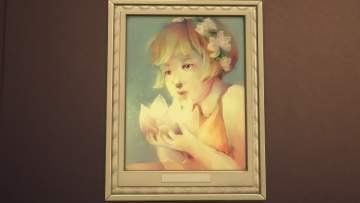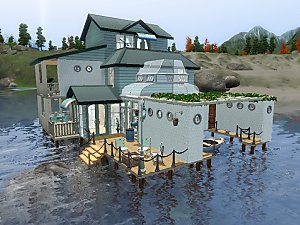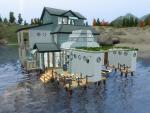 Fairytale Estate - Basegame + WA, no CC
Fairytale Estate - Basegame + WA, no CC

Screenshot-3.jpg - width=1024 height=768
Showing the routing - stairs can be used even if someone is on the easel

Screenshot-4.jpg - width=1024 height=768
Showing the routing - backdoor can be used without any issues.

Screenshot-7.jpg - width=1024 height=768
Showing the routing - bridge is usable, and due to me blocking every other way to the gazebo they actually will use the bridge too.

Screenshot-8.jpg - width=1024 height=768
Gazebo at nighttime- I left the gazebo empty since I wanted to place some cc stuff in it.

Screenshot-18.jpg - width=1024 height=768
nook with a little fountain.

Screenshot-20.jpg - width=1024 height=768
Front at night

Screenshot-22.jpg - width=1024 height=768
Back at night

Screenshot-23.jpg - width=1024 height=768
Overall at night

Screenshot-28.jpg - width=1024 height=768
Pool at night (taken under the extension)

Screenshot-31.jpg - width=1024 height=768
Archway under the glass bridge.

Screenshot-32.jpg - width=1024 height=768
Overall of the TV area - All the chairs are tested & can be used for watching tv.

Screenshot-39.jpg - width=1024 height=768
Overall of the TV area from the other side.

Screenshot-41.jpg - width=1024 height=768
Overall of the study.

Screenshot-43.jpg - width=1024 height=768
Overall of the bathroom in the first floor. Toiket was tested and is usable, even though it's placement looks like it might not be.

Screenshot-44.jpg - width=1024 height=768
Overall of the bathroom on the second floor. Rest of the bathrooms are more or less the same, so no other screenshots.

Screenshot-45.jpg - width=1024 height=768
Entrance on the second floor

Screenshot-46.jpg - width=1024 height=768
Kitchen. I know it'll make someone's eyes probably bleed but I love it!

Screenshot-47.jpg - width=1024 height=768
Dining room.

Screenshot-48.jpg - width=1024 height=768
Reading nook attached to the dining room & kitchen

Screenshot-50.jpg - width=1024 height=768
Another reading nook, across the glass bridge

Screenshot-51.jpg - width=1024 height=768
Overall of the balcony.

Screenshot-52.jpg - width=1024 height=768
Master Bedroom in the extension.

Screenshot-54.jpg - width=1024 height=768
Nursery on the third floor.

Screenshot-55.jpg - width=1024 height=768
Third floor landing / play area.

Screenshot-56.jpg - width=1024 height=768
Green child's bedroom on the third floor

Screenshot-57.jpg - width=1024 height=768
Orange / inverted child's bedroom on the third floor

Screenshot-59.jpg - width=1024 height=768
Pool at night.

Screenshot-60.jpg - width=1024 height=768
Another night time shot.

Screenshot-69.jpg - width=1024 height=768
Glass bridge on the second floor.

Screenshot-70.jpg - width=1024 height=768
I built this lot on monte vista, and the placement is in the tip of the island (due to it being a home for mermaids etc).

Screenshot-71.jpg - width=1024 height=768
Overall in the day

Screenshot-74.jpg - width=1024 height=768
Back in the day

Screenshot-2.jpg - width=1024 height=768

Screenshot-3.jpg - width=1024 height=768
Third floor

Screenshot-4.jpg - width=1024 height=768
Second floor

Screenshot-5.jpg - width=1024 height=768
First Floor

Screenshot-6.jpg - width=1024 height=768





































------------------------------------------------
Heya! I'm here with my latest build.

So I recently moved my current family into Monte Vista, and them being a family of mermaids & fairies, I wanted them to have a colourful home with a large pool near the sea, but I also wanted it to be basegame compatible, so here we are. When I played the sims 2, I used to always make the swimmable lakes/ponds, And that probably would be possible in the sims 3, but with the CAS - tool & advanced pool tools I thought it'd probably be less of a hassle to just mask a pool to look like a pond / lake. Boy was I wrong!
There were a lot of headache with especially regarding the bridge over the pool. Originally there were lilies under it, but for some reason even though my sims swam through all other lilies, the ones under the bridge had a hitbox, and the sims would swim around them and get stuck. I have no clue why that was, I tried so many different combination of them and none of them would work, so no lilies under the bridge
Also when it came to the bridge, at first it was arched, but I had accidentally made the bridge 'one click' too high, so it was unroutable. And of course I only tested it after I had built the house around it, so goodbye arched bridge!

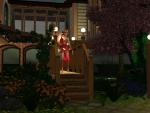
The gazebo for the most part looks nice, but due to the dome roof, the diagonal walls have a little bit of distortion. I tried to mask it by using a wall paper with a board, and I think it's barely noticeable. However, keep that in mind if you want to change the wallpaper.
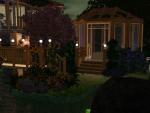
There is a small garden plot next to the archway, that has auto planted salad,tomato, potato,grape,garlic & bell peppers. Nothing too cheaty. Around it & around the small fountain there's also a debug spawner for monarch butterflies. Again, nothing too cheaty, I just thought some butterflies would look nice around the plants

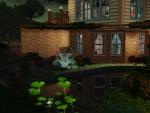
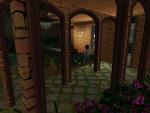

HOWEVER: I'm not sure, but the fog emitter might need ambitions for the custom codes.I'm pretty sure the ability to add special effects came with a patch rather than the expansion, but I'm not 100% sure. So if you see fog around the lot, type in testingcheatsenabled true -> buydebug on -> delete the blue reflective balls from the lot.I kept them very visible, so you should have no trouble finding them.
Lot Size: 20x30
Lot Price (furnished): 126937
Lot Price (unfurnished): 84114
|
Fairytale Estate.rar
| A colourfull estate built on top of a pond.
Download
Uploaded: 2nd Jun 2017, 3.31 MB.
3,886 downloads.
|
||||||||
| For a detailed look at individual files, see the Information tab. | ||||||||
Install Instructions
1. Click the file listed on the Files tab to download the file to your computer.
2. Extract the zip, rar, or 7z file.
2. Select the .sims3pack file you got from extracting.
3. Cut and paste it into your Documents\Electronic Arts\The Sims 3\Downloads folder. If you do not have this folder yet, it is recommended that you open the game and then close it again so that this folder will be automatically created. Then you can place the .sims3pack into your Downloads folder.
5. Load the game's Launcher, and click on the Downloads tab. Select the house icon, find the lot in the list, and tick the box next to it. Then press the Install button below the list.
6. Wait for the installer to load, and it will install the lot to the game. You will get a message letting you know when it's done.
7. Run the game, and find your lot in Edit Town, in the premade lots bin.
Extracting from RAR, ZIP, or 7z: You will need a special program for this. For Windows, we recommend 7-Zip and for Mac OSX, we recommend Keka. Both are free and safe to use.
Need more help?
If you need more info, see Game Help:Installing TS3 Packswiki for a full, detailed step-by-step guide!
Loading comments, please wait...
Updated: 2nd Jun 2017 at 11:08 PM
#monte vista, #mermaid, #fairy, #gazebo
-
by baby_freak_angel 2nd Sep 2009 at 6:26pm
 2
5.1k
2
2
5.1k
2
-
406 Coastal Reach Drive - no CC
by el_flel 10th Jun 2010 at 4:08pm
 +3 packs
4 12.6k 8
+3 packs
4 12.6k 8 World Adventures
World Adventures
 High-End Loft Stuff
High-End Loft Stuff
 Ambitions
Ambitions
-
404 Coastal Reach Drive - no CC
by el_flel 11th Jun 2010 at 1:05am
 +3 packs
5 14.3k 7
+3 packs
5 14.3k 7 World Adventures
World Adventures
 High-End Loft Stuff
High-End Loft Stuff
 Ambitions
Ambitions
-
by giggleSPIT84 27th Apr 2011 at 3:42pm
 +4 packs
8 9.1k 12
+4 packs
8 9.1k 12 World Adventures
World Adventures
 High-End Loft Stuff
High-End Loft Stuff
 Ambitions
Ambitions
 Late Night
Late Night
-
by Simoleon Real Estate 3rd Jan 2013 at 2:40am
 +6 packs
9 22.2k 36
+6 packs
9 22.2k 36 World Adventures
World Adventures
 Ambitions
Ambitions
 Late Night
Late Night
 Generations
Generations
 Pets
Pets
 Showtime
Showtime
-
Resources for Monte Vista.world's various Fixes
by ellacharmed 12th Dec 2013 at 4:25pm
-
by plasticbox 27th Aug 2014 at 1:18am
 3
9.8k
49
3
9.8k
49
-
Monte Vista Junkyard - Caesareum of Wilhelmus Raitus
by CheeseBiscuit 6th Feb 2015 at 4:53pm
 +1 packs
6 19.5k 69
+1 packs
6 19.5k 69 Ambitions
Ambitions
-
by fascisthater 1st Dec 2018 at 4:22pm
 +4 packs
2 6k 9
+4 packs
2 6k 9 Ambitions
Ambitions
 Late Night
Late Night
 Supernatural
Supernatural
 University Life
University Life
-
by strexstrexstrex 4th May 2023 at 9:17pm
-
Incognito Quadruple Rainbow (Houseboat Dance Club) - NO CC
by Loconutto 8th Dec 2018 at 8:38pm
Many rainbows on a boat. Who needs more? more...
 +2 packs
1 6.3k 5
+2 packs
1 6.3k 5 Late Night
Late Night
 Island Paradise
Island Paradise
-
Custom anime-ish paintings (Original artwork)
by Loconutto 11th Dec 2018 at 3:45am
Ranges from full blown paintings to sketches more...
 +1 packs
4 9.2k 17
+1 packs
4 9.2k 17 Cats and Dogs
Cats and Dogs
-
Fantastical Portraits and where to find them (Original artwork for yo sims)
by Loconutto 10th Dec 2018 at 10:51pm
I made custom paintings out of my own paintings! more...
 +1 packs
8 6k 28
+1 packs
8 6k 28 Cats and Dogs
Cats and Dogs

 Sign in to Mod The Sims
Sign in to Mod The Sims Fairytale Estate - Basegame + WA, no CC
Fairytale Estate - Basegame + WA, no CC



































