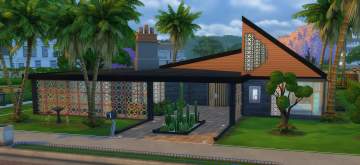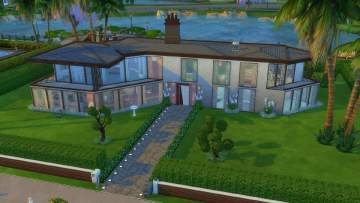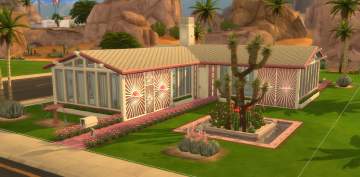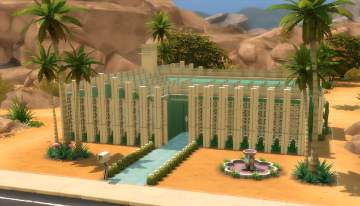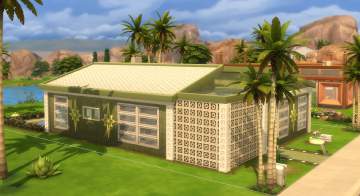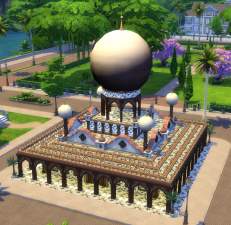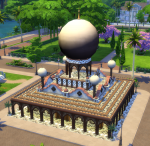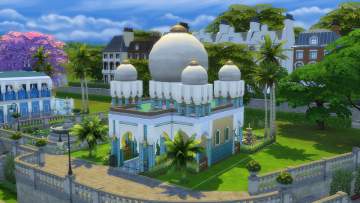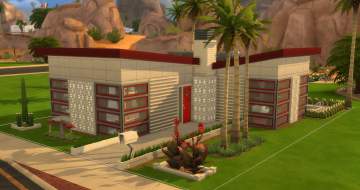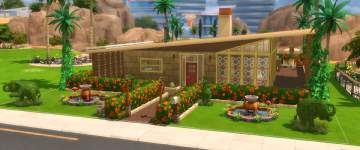 The Premiere - Mid-Century Modern Home
The Premiere - Mid-Century Modern Home

09-23-22_2-54-37 AM.png - width=1839 height=910

09-23-22_2-55-10 AM.png - width=1846 height=707

09-23-22_2-56-03 AM.png - width=1920 height=701

09-23-22_2-57-17 AM.png - width=1476 height=1076

09-23-22_2-57-11 AM.png - width=1349 height=1061

09-23-22_3-10-20 AM.png - width=1920 height=1080

09-23-22_2-55-32 AM.png - width=1920 height=1080

09-23-22_2-55-41 AM.png - width=1920 height=715

09-23-22_2-56-24 AM.png - width=1920 height=739

09-23-22_2-56-55 AM.png - width=1414 height=1014

09-23-22_2-57-31 AM.png - width=1920 height=1080

09-23-22_2-57-41 AM.png - width=1920 height=1080

09-23-22_2-57-53 AM.png - width=1920 height=1080

09-23-22_2-58-04 AM.png - width=1920 height=1080

09-23-22_2-58-19 AM.png - width=1920 height=1080

09-23-22_2-58-27 AM.png - width=1920 height=1080

09-23-22_2-58-33 AM.png - width=1920 height=1080

09-23-22_2-58-41 AM.png - width=1920 height=1080

09-23-22_2-58-47 AM.png - width=1920 height=1080

09-23-22_2-58-52 AM.png - width=1920 height=1080

09-23-22_2-58-56 AM.png - width=1920 height=1080

09-23-22_2-59-01 AM.png - width=1920 height=1080

09-23-22_2-59-08 AM.png - width=1920 height=1080

09-23-22_2-59-24 AM.png - width=1920 height=1080

09-23-22_2-59-33 AM.png - width=1920 height=1080

09-23-22_2-59-47 AM.png - width=1920 height=1080

09-23-22_2-59-51 AM.png - width=1920 height=1080

09-23-22_2-59-55 AM.png - width=1920 height=1080

09-23-22_3-00-06 AM.png - width=1920 height=1080

09-23-22_3-00-39 AM.png - width=1920 height=1080

09-23-22_3-01-11 AM.png - width=1920 height=1080

09-23-22_3-01-40 AM.png - width=1920 height=1080

09-23-22_3-01-48 AM.png - width=1920 height=1080

09-23-22_3-02-02 AM.png - width=1920 height=1080

09-23-22_3-02-08 AM.png - width=1920 height=1080

09-23-22_3-02-50 AM.png - width=1920 height=1080

09-23-22_3-02-58 AM.png - width=1920 height=1080

09-23-22_3-03-36 AM.png - width=1920 height=1080

09-23-22_3-03-53 AM.png - width=1920 height=1080

09-23-22_3-04-02 AM.png - width=1920 height=1080

09-23-22_3-04-12 AM.png - width=1920 height=1080

09-23-22_3-04-22 AM.png - width=1920 height=1080

09-23-22_3-04-29 AM.png - width=1920 height=1080

09-23-22_3-04-35 AM.png - width=1920 height=1080

09-23-22_3-05-11 AM.png - width=1920 height=1080

09-23-22_3-05-21 AM.png - width=1920 height=1080

09-23-22_3-05-31 AM.png - width=1920 height=1080

09-23-22_3-05-50 AM.png - width=1920 height=1080

09-23-22_3-05-56 AM.png - width=1920 height=1080

09-23-22_3-06-10 AM.png - width=1920 height=1080

09-23-22_3-06-41 AM.png - width=1920 height=1080

09-23-22_3-07-07 AM.png - width=1920 height=1080

09-23-22_3-07-38 AM.png - width=1920 height=1080

09-23-22_3-07-56 AM.png - width=1920 height=1080

09-23-22_3-08-01 AM.png - width=1920 height=1080

09-23-22_3-08-14 AM.png - width=1920 height=1080

09-23-22_3-08-23 AM.png - width=1920 height=1080

09-23-22_3-08-38 AM.png - width=1920 height=1080

09-23-22_3-09-14 AM.png - width=1920 height=1080

09-23-22_3-09-21 AM.png - width=1920 height=1080

09-23-22_3-09-34 AM.png - width=1920 height=1080

09-23-22_3-09-41 AM.png - width=1920 height=1080

09-23-22_3-10-20 AM.png - width=1920 height=1080

09-23-22_3-10-34 AM.png - width=1920 height=1080

09-23-22_3-10-45 AM.png - width=1920 height=1080

09-23-22_3-10-53 AM.png - width=1920 height=1080

09-23-22_3-10-59 AM.png - width=1920 height=1080

09-23-22_3-12-18 AM.png - width=1920 height=1080

09-23-22_3-12-43 AM.png - width=1920 height=1080

09-23-22_3-12-53 AM.png - width=1920 height=1080

09-23-22_3-13-04 AM.png - width=1920 height=1080

map.png - width=1920 height=1080








































































THIS LOT HAS TWO ITEMS OF CUSTOM CONTENT - PLEASE SEE THE LINKS BELOW!
Never fear, Domino is here!...and I brought with me a new house. Yes, I've been gone for a little while this year, but I've returned with my newest build. As you all know, I love building mid-century homes, and this beauty is one that I am proud of. I named it the "Premiere" after the Lincoln Premiere cars that were popular during the late 1950s. I started it back in spring, and just now finished on the first day of autumn after taking a break.
The home features a total of five bedrooms with enough room for an eight Sim household if you desire. A full eat-in kitchen is built in the rear section of the home, with a dining room ajacent for formal occasions. There is a small seating area in the main hallway near the piano, but a larger livingroom is near the left side of the home. A quiet library can be accessed from the dining area. Near the front of the lot, accessed from the hall, is a small conservatory with plenty of light for growing your plants all year long. The right side of the home features two large bedrooms for adults and teenagers, with a smaller red-themed room near the back of the home. I also call this the dark room, for its very calming nature in color tones. The back of the lot has a large patio area for enjoying the warm weather, complete with a private pool and hot tub section for parties and mood lighting at night. You'll notice a lot of stonework in the architecture, which is all black and white on the exterior of the home for a simple, yet popular mid-century look of the 1950s and 1960s. The landscaping is minimal, yet elegant and features a pond for fish - these fish are not included, you must buy your own. I'm not a pet store, I'm the architect. The two smaller bedrooms on the second floor have smaller space and very little furniture. They're ideally for children or teens. Both rooms are accessed via ladders and have their own bathrooms. Each bedroom has its own bathroom except for the red room, but the primary bathroom of the home is across the hall from this room. You may have noticed that I put a lot of clocks in my builds, and that is because I am a clock collector in real life, so I like having them in every home I design.
Overall, I'm pleased with this build and I sure hope you will be too! Happy simming, and be sure to browse my other homes I have uploaded on here if you're interested.

~Domino
| Filename | Type | Size |
|---|---|---|
| The Premiere.zip | zip | |
| 0x00000000!0x0e0a0fafe5b31c95.blueprint | blueprint | 72166 |
| 0x00000002!0x0e0a0fafe5b31c95.bpi | bpi | 12595 |
| 0x00000002!0x0e0a0fafe5b31c95.trayitem | trayitem | 866 |
| 0x00000003!0x0e0a0fafe5b31c95.bpi | bpi | 38178 |
| 0x00000103!0x0e0a0fafe5b31c95.bpi | bpi | 43066 |
| 0x00000203!0x0e0a0fafe5b31c95.bpi | bpi | 42911 |
| 0x00000303!0x0e0a0fafe5b31c95.bpi | bpi | 38158 |
The following custom content is required for this download to function properly! Please make sure you download it before downloading the files!
- Atomic Wall Lamp by Elias943
- Discretio Divider Room by Syboubou
|
The Premiere.zip
Download
Uploaded: 23rd Sep 2022, 215.6 KB.
1,463 downloads.
|
||||||||
| For a detailed look at individual files, see the Information tab. | ||||||||
Install Instructions
1. Download: Click the File tab to see the download link. Click the link to save the .rar or .zip file(s) to your computer.
2. Extract: Use WinRAR (Windows) to extract the .bpi .trayitem and .blueprint file(s) from the .rar or .zip file(s).
3. Place in Tray Folder: Cut and paste all files into your Tray folder:
- Windows XP: Documents and Settings\(Current User Account)\My Documents\Electronic Arts\The Sims 4\Tray\
- Windows Vista/7/8/8.1: Users\(Current User Account)\Documents\Electronic Arts\The Sims 4\Tray\
Loading comments, please wait...
Uploaded: 23rd Sep 2022 at 10:35 AM
Updated: 23rd Sep 2022 at 9:24 PM
#mid-century modern, #1950s, #1960s, #1950's, #1960's, #Atomic Age, #Space Age
-
The Sun Valley - Mid-Century Modern Home
by DominoPunkyHeart 6th Jun 2020 at 6:38pm
 +33 packs
4 2.7k 5
+33 packs
4 2.7k 5 Get to Work
Get to Work
 Outdoor Retreat
Outdoor Retreat
 Get Together
Get Together
 Luxury Stuff
Luxury Stuff
 City Living
City Living
 Perfect Patio Stuff
Perfect Patio Stuff
 Spa Day
Spa Day
 Cats and Dogs
Cats and Dogs
 Cool Kitchen Stuff
Cool Kitchen Stuff
 Seasons
Seasons
 Get Famous
Get Famous
 Spooky Stuff
Spooky Stuff
 Island Living
Island Living
 Movie Hangout Stuff
Movie Hangout Stuff
 Discover University
Discover University
 Dine Out
Dine Out
 Romantic Garden Stuff
Romantic Garden Stuff
 Kids Room Stuff
Kids Room Stuff
 Backyard Stuff
Backyard Stuff
 Vintage Glamour Stuff
Vintage Glamour Stuff
 Vampires
Vampires
 Horse Ranch
Horse Ranch
 Bowling Night Stuff
Bowling Night Stuff
 Parenthood
Parenthood
 Fitness Stuff
Fitness Stuff
 Toddler Stuff
Toddler Stuff
 Laundry Day Stuff
Laundry Day Stuff
 Jungle Adventure
Jungle Adventure
 Strangerville
Strangerville
 Moschino Stuff
Moschino Stuff
 Realm of Magic
Realm of Magic
 Tiny Living Stuff
Tiny Living Stuff
 My First Pet Stuff
My First Pet Stuff
-
The Continental - Mid-Century Modern Home
by DominoPunkyHeart 10th Jun 2020 at 11:18pm
 +33 packs
4 3.2k 6
+33 packs
4 3.2k 6 Get to Work
Get to Work
 Outdoor Retreat
Outdoor Retreat
 Get Together
Get Together
 Luxury Stuff
Luxury Stuff
 City Living
City Living
 Perfect Patio Stuff
Perfect Patio Stuff
 Spa Day
Spa Day
 Cats and Dogs
Cats and Dogs
 Cool Kitchen Stuff
Cool Kitchen Stuff
 Seasons
Seasons
 Get Famous
Get Famous
 Spooky Stuff
Spooky Stuff
 Island Living
Island Living
 Movie Hangout Stuff
Movie Hangout Stuff
 Discover University
Discover University
 Dine Out
Dine Out
 Romantic Garden Stuff
Romantic Garden Stuff
 Kids Room Stuff
Kids Room Stuff
 Backyard Stuff
Backyard Stuff
 Vintage Glamour Stuff
Vintage Glamour Stuff
 Vampires
Vampires
 Horse Ranch
Horse Ranch
 Bowling Night Stuff
Bowling Night Stuff
 Parenthood
Parenthood
 Fitness Stuff
Fitness Stuff
 Toddler Stuff
Toddler Stuff
 Laundry Day Stuff
Laundry Day Stuff
 Jungle Adventure
Jungle Adventure
 Strangerville
Strangerville
 Moschino Stuff
Moschino Stuff
 Realm of Magic
Realm of Magic
 Tiny Living Stuff
Tiny Living Stuff
 My First Pet Stuff
My First Pet Stuff
-
The Mulholland Drive - Mid-Century Modern Home
by DominoPunkyHeart 14th Jun 2020 at 9:11pm
 +34 packs
9 3.5k 8
+34 packs
9 3.5k 8 Get to Work
Get to Work
 Outdoor Retreat
Outdoor Retreat
 Get Together
Get Together
 Luxury Stuff
Luxury Stuff
 City Living
City Living
 Perfect Patio Stuff
Perfect Patio Stuff
 Spa Day
Spa Day
 Cats and Dogs
Cats and Dogs
 Cool Kitchen Stuff
Cool Kitchen Stuff
 Seasons
Seasons
 Get Famous
Get Famous
 Spooky Stuff
Spooky Stuff
 Island Living
Island Living
 Movie Hangout Stuff
Movie Hangout Stuff
 Discover University
Discover University
 Dine Out
Dine Out
 Eco Lifestyle
Eco Lifestyle
 Romantic Garden Stuff
Romantic Garden Stuff
 Kids Room Stuff
Kids Room Stuff
 Backyard Stuff
Backyard Stuff
 Vintage Glamour Stuff
Vintage Glamour Stuff
 Vampires
Vampires
 Horse Ranch
Horse Ranch
 Bowling Night Stuff
Bowling Night Stuff
 Parenthood
Parenthood
 Fitness Stuff
Fitness Stuff
 Toddler Stuff
Toddler Stuff
 Laundry Day Stuff
Laundry Day Stuff
 Jungle Adventure
Jungle Adventure
 Strangerville
Strangerville
 Moschino Stuff
Moschino Stuff
 Realm of Magic
Realm of Magic
 Tiny Living Stuff
Tiny Living Stuff
 My First Pet Stuff
My First Pet Stuff
-
The Bel Air - Mid-Century Modern Home
by DominoPunkyHeart 17th Jun 2020 at 6:27pm
 +34 packs
4 6.9k 12
+34 packs
4 6.9k 12 Get to Work
Get to Work
 Outdoor Retreat
Outdoor Retreat
 Get Together
Get Together
 Luxury Stuff
Luxury Stuff
 City Living
City Living
 Perfect Patio Stuff
Perfect Patio Stuff
 Spa Day
Spa Day
 Cats and Dogs
Cats and Dogs
 Cool Kitchen Stuff
Cool Kitchen Stuff
 Seasons
Seasons
 Get Famous
Get Famous
 Spooky Stuff
Spooky Stuff
 Island Living
Island Living
 Movie Hangout Stuff
Movie Hangout Stuff
 Discover University
Discover University
 Dine Out
Dine Out
 Eco Lifestyle
Eco Lifestyle
 Romantic Garden Stuff
Romantic Garden Stuff
 Kids Room Stuff
Kids Room Stuff
 Backyard Stuff
Backyard Stuff
 Vintage Glamour Stuff
Vintage Glamour Stuff
 Vampires
Vampires
 Horse Ranch
Horse Ranch
 Bowling Night Stuff
Bowling Night Stuff
 Parenthood
Parenthood
 Fitness Stuff
Fitness Stuff
 Toddler Stuff
Toddler Stuff
 Laundry Day Stuff
Laundry Day Stuff
 Jungle Adventure
Jungle Adventure
 Strangerville
Strangerville
 Moschino Stuff
Moschino Stuff
 Realm of Magic
Realm of Magic
 Tiny Living Stuff
Tiny Living Stuff
 My First Pet Stuff
My First Pet Stuff
-
The Cocoa Beach - Mid-Century Modern Home
by DominoPunkyHeart 28th Jun 2020 at 10:35pm
 +34 packs
2 3.9k 5
+34 packs
2 3.9k 5 Get to Work
Get to Work
 Outdoor Retreat
Outdoor Retreat
 Get Together
Get Together
 Luxury Stuff
Luxury Stuff
 City Living
City Living
 Perfect Patio Stuff
Perfect Patio Stuff
 Spa Day
Spa Day
 Cats and Dogs
Cats and Dogs
 Cool Kitchen Stuff
Cool Kitchen Stuff
 Seasons
Seasons
 Get Famous
Get Famous
 Spooky Stuff
Spooky Stuff
 Island Living
Island Living
 Movie Hangout Stuff
Movie Hangout Stuff
 Discover University
Discover University
 Dine Out
Dine Out
 Eco Lifestyle
Eco Lifestyle
 Romantic Garden Stuff
Romantic Garden Stuff
 Kids Room Stuff
Kids Room Stuff
 Backyard Stuff
Backyard Stuff
 Vintage Glamour Stuff
Vintage Glamour Stuff
 Vampires
Vampires
 Horse Ranch
Horse Ranch
 Bowling Night Stuff
Bowling Night Stuff
 Parenthood
Parenthood
 Fitness Stuff
Fitness Stuff
 Toddler Stuff
Toddler Stuff
 Laundry Day Stuff
Laundry Day Stuff
 Jungle Adventure
Jungle Adventure
 Strangerville
Strangerville
 Moschino Stuff
Moschino Stuff
 Realm of Magic
Realm of Magic
 Tiny Living Stuff
Tiny Living Stuff
 My First Pet Stuff
My First Pet Stuff
-
The Stardust - Mid-Century Modern Home
by DominoPunkyHeart 11th Jul 2020 at 10:05pm
 +34 packs
4.3k 8
+34 packs
4.3k 8 Get to Work
Get to Work
 Outdoor Retreat
Outdoor Retreat
 Get Together
Get Together
 Luxury Stuff
Luxury Stuff
 City Living
City Living
 Perfect Patio Stuff
Perfect Patio Stuff
 Spa Day
Spa Day
 Cats and Dogs
Cats and Dogs
 Cool Kitchen Stuff
Cool Kitchen Stuff
 Seasons
Seasons
 Get Famous
Get Famous
 Spooky Stuff
Spooky Stuff
 Island Living
Island Living
 Movie Hangout Stuff
Movie Hangout Stuff
 Discover University
Discover University
 Dine Out
Dine Out
 Eco Lifestyle
Eco Lifestyle
 Romantic Garden Stuff
Romantic Garden Stuff
 Kids Room Stuff
Kids Room Stuff
 Backyard Stuff
Backyard Stuff
 Vintage Glamour Stuff
Vintage Glamour Stuff
 Vampires
Vampires
 Horse Ranch
Horse Ranch
 Bowling Night Stuff
Bowling Night Stuff
 Parenthood
Parenthood
 Fitness Stuff
Fitness Stuff
 Toddler Stuff
Toddler Stuff
 Laundry Day Stuff
Laundry Day Stuff
 Jungle Adventure
Jungle Adventure
 Strangerville
Strangerville
 Moschino Stuff
Moschino Stuff
 Realm of Magic
Realm of Magic
 Tiny Living Stuff
Tiny Living Stuff
 My First Pet Stuff
My First Pet Stuff
-
The Beverly Hills - Mid-Century Modern Home
by DominoPunkyHeart 31st Dec 2020 at 1:05am
 +37 packs
4.5k 2
+37 packs
4.5k 2 Get to Work
Get to Work
 Outdoor Retreat
Outdoor Retreat
 Get Together
Get Together
 Luxury Stuff
Luxury Stuff
 City Living
City Living
 Perfect Patio Stuff
Perfect Patio Stuff
 Spa Day
Spa Day
 Cats and Dogs
Cats and Dogs
 Cool Kitchen Stuff
Cool Kitchen Stuff
 Seasons
Seasons
 Get Famous
Get Famous
 Spooky Stuff
Spooky Stuff
 Island Living
Island Living
 Movie Hangout Stuff
Movie Hangout Stuff
 Discover University
Discover University
 Dine Out
Dine Out
 Eco Lifestyle
Eco Lifestyle
 Romantic Garden Stuff
Romantic Garden Stuff
 Snowy Escape
Snowy Escape
 Kids Room Stuff
Kids Room Stuff
 Backyard Stuff
Backyard Stuff
 Vintage Glamour Stuff
Vintage Glamour Stuff
 Vampires
Vampires
 Horse Ranch
Horse Ranch
 Bowling Night Stuff
Bowling Night Stuff
 Parenthood
Parenthood
 Fitness Stuff
Fitness Stuff
 Toddler Stuff
Toddler Stuff
 Laundry Day Stuff
Laundry Day Stuff
 Jungle Adventure
Jungle Adventure
 Strangerville
Strangerville
 Moschino Stuff
Moschino Stuff
 Realm of Magic
Realm of Magic
 Tiny Living Stuff
Tiny Living Stuff
 My First Pet Stuff
My First Pet Stuff
 Nifty Knitting Stuff
Nifty Knitting Stuff
 Star Wars: Journey to Batuu
Star Wars: Journey to Batuu
-
The Flamingo - Mid-Century Modern Home
by DominoPunkyHeart 6th Feb 2021 at 5:47pm
 +37 packs
2.2k 4
+37 packs
2.2k 4 Get to Work
Get to Work
 Outdoor Retreat
Outdoor Retreat
 Get Together
Get Together
 Luxury Stuff
Luxury Stuff
 City Living
City Living
 Perfect Patio Stuff
Perfect Patio Stuff
 Spa Day
Spa Day
 Cats and Dogs
Cats and Dogs
 Cool Kitchen Stuff
Cool Kitchen Stuff
 Seasons
Seasons
 Get Famous
Get Famous
 Spooky Stuff
Spooky Stuff
 Island Living
Island Living
 Movie Hangout Stuff
Movie Hangout Stuff
 Discover University
Discover University
 Dine Out
Dine Out
 Eco Lifestyle
Eco Lifestyle
 Romantic Garden Stuff
Romantic Garden Stuff
 Snowy Escape
Snowy Escape
 Kids Room Stuff
Kids Room Stuff
 Backyard Stuff
Backyard Stuff
 Vintage Glamour Stuff
Vintage Glamour Stuff
 Vampires
Vampires
 Horse Ranch
Horse Ranch
 Bowling Night Stuff
Bowling Night Stuff
 Parenthood
Parenthood
 Fitness Stuff
Fitness Stuff
 Toddler Stuff
Toddler Stuff
 Laundry Day Stuff
Laundry Day Stuff
 Jungle Adventure
Jungle Adventure
 Strangerville
Strangerville
 Moschino Stuff
Moschino Stuff
 Realm of Magic
Realm of Magic
 Tiny Living Stuff
Tiny Living Stuff
 My First Pet Stuff
My First Pet Stuff
 Nifty Knitting Stuff
Nifty Knitting Stuff
 Star Wars: Journey to Batuu
Star Wars: Journey to Batuu
-
The Oasis - Mid-Century Modern Home
by DominoPunkyHeart 15th Mar 2021 at 2:28am
 +38 packs
1.8k 5
+38 packs
1.8k 5 Get to Work
Get to Work
 Outdoor Retreat
Outdoor Retreat
 Get Together
Get Together
 Luxury Stuff
Luxury Stuff
 City Living
City Living
 Perfect Patio Stuff
Perfect Patio Stuff
 Spa Day
Spa Day
 Cats and Dogs
Cats and Dogs
 Cool Kitchen Stuff
Cool Kitchen Stuff
 Seasons
Seasons
 Get Famous
Get Famous
 Spooky Stuff
Spooky Stuff
 Island Living
Island Living
 Movie Hangout Stuff
Movie Hangout Stuff
 Discover University
Discover University
 Dine Out
Dine Out
 Eco Lifestyle
Eco Lifestyle
 Romantic Garden Stuff
Romantic Garden Stuff
 Snowy Escape
Snowy Escape
 Kids Room Stuff
Kids Room Stuff
 Backyard Stuff
Backyard Stuff
 Vintage Glamour Stuff
Vintage Glamour Stuff
 Vampires
Vampires
 Horse Ranch
Horse Ranch
 Bowling Night Stuff
Bowling Night Stuff
 Parenthood
Parenthood
 Fitness Stuff
Fitness Stuff
 Toddler Stuff
Toddler Stuff
 Laundry Day Stuff
Laundry Day Stuff
 Jungle Adventure
Jungle Adventure
 Strangerville
Strangerville
 Moschino Stuff
Moschino Stuff
 Realm of Magic
Realm of Magic
 Tiny Living Stuff
Tiny Living Stuff
 My First Pet Stuff
My First Pet Stuff
 Nifty Knitting Stuff
Nifty Knitting Stuff
 Star Wars: Journey to Batuu
Star Wars: Journey to Batuu
 Paranormal Stuff
Paranormal Stuff
-
The Palm Shadow - Mid-Century Modern Home
by DominoPunkyHeart 18th Dec 2021 at 10:12am
 +23 packs
2 3.8k 6
+23 packs
2 3.8k 6 Get to Work
Get to Work
 Get Together
Get Together
 City Living
City Living
 Spa Day
Spa Day
 Cats and Dogs
Cats and Dogs
 Seasons
Seasons
 Get Famous
Get Famous
 Island Living
Island Living
 Discover University
Discover University
 Dine Out
Dine Out
 Eco Lifestyle
Eco Lifestyle
 Snowy Escape
Snowy Escape
 Cottage Living
Cottage Living
 Backyard Stuff
Backyard Stuff
 Vintage Glamour Stuff
Vintage Glamour Stuff
 Vampires
Vampires
 Toddler Stuff
Toddler Stuff
 Laundry Day Stuff
Laundry Day Stuff
 Jungle Adventure
Jungle Adventure
 Realm of Magic
Realm of Magic
 Tiny Living Stuff
Tiny Living Stuff
 Star Wars: Journey to Batuu
Star Wars: Journey to Batuu
 Dream Home Decorator
Dream Home Decorator
-
The Glendale - Mid-Century Modern Googie Style Home
by DominoPunkyHeart 1st Jun 2020 at 9:11pm
Now showing from Atomic Acres is lot number 6 - The Glendale! A Googie styled wonder in our neighborhood! more...
 +33 packs
1.7k 4
+33 packs
1.7k 4 Get to Work
Get to Work
 Outdoor Retreat
Outdoor Retreat
 Get Together
Get Together
 Luxury Stuff
Luxury Stuff
 City Living
City Living
 Perfect Patio Stuff
Perfect Patio Stuff
 Spa Day
Spa Day
 Cats and Dogs
Cats and Dogs
 Cool Kitchen Stuff
Cool Kitchen Stuff
 Seasons
Seasons
 Get Famous
Get Famous
 Spooky Stuff
Spooky Stuff
 Island Living
Island Living
 Movie Hangout Stuff
Movie Hangout Stuff
 Discover University
Discover University
 Dine Out
Dine Out
 Romantic Garden Stuff
Romantic Garden Stuff
 Kids Room Stuff
Kids Room Stuff
 Backyard Stuff
Backyard Stuff
 Vintage Glamour Stuff
Vintage Glamour Stuff
 Vampires
Vampires
 Horse Ranch
Horse Ranch
 Bowling Night Stuff
Bowling Night Stuff
 Parenthood
Parenthood
 Fitness Stuff
Fitness Stuff
 Toddler Stuff
Toddler Stuff
 Laundry Day Stuff
Laundry Day Stuff
 Jungle Adventure
Jungle Adventure
 Strangerville
Strangerville
 Moschino Stuff
Moschino Stuff
 Realm of Magic
Realm of Magic
 Tiny Living Stuff
Tiny Living Stuff
 My First Pet Stuff
My First Pet Stuff
-
The Oasis - Mid-Century Modern Home
by DominoPunkyHeart 15th Mar 2021 at 2:28am
Welcome to Flamingo Heights! Featured here is lot number 6 - The Oasis Hey Simmers! more...
 +38 packs
1.8k 5
+38 packs
1.8k 5 Get to Work
Get to Work
 Outdoor Retreat
Outdoor Retreat
 Get Together
Get Together
 Luxury Stuff
Luxury Stuff
 City Living
City Living
 Perfect Patio Stuff
Perfect Patio Stuff
 Spa Day
Spa Day
 Cats and Dogs
Cats and Dogs
 Cool Kitchen Stuff
Cool Kitchen Stuff
 Seasons
Seasons
 Get Famous
Get Famous
 Spooky Stuff
Spooky Stuff
 Island Living
Island Living
 Movie Hangout Stuff
Movie Hangout Stuff
 Discover University
Discover University
 Dine Out
Dine Out
 Eco Lifestyle
Eco Lifestyle
 Romantic Garden Stuff
Romantic Garden Stuff
 Snowy Escape
Snowy Escape
 Kids Room Stuff
Kids Room Stuff
 Backyard Stuff
Backyard Stuff
 Vintage Glamour Stuff
Vintage Glamour Stuff
 Vampires
Vampires
 Horse Ranch
Horse Ranch
 Bowling Night Stuff
Bowling Night Stuff
 Parenthood
Parenthood
 Fitness Stuff
Fitness Stuff
 Toddler Stuff
Toddler Stuff
 Laundry Day Stuff
Laundry Day Stuff
 Jungle Adventure
Jungle Adventure
 Strangerville
Strangerville
 Moschino Stuff
Moschino Stuff
 Realm of Magic
Realm of Magic
 Tiny Living Stuff
Tiny Living Stuff
 My First Pet Stuff
My First Pet Stuff
 Nifty Knitting Stuff
Nifty Knitting Stuff
 Star Wars: Journey to Batuu
Star Wars: Journey to Batuu
 Paranormal Stuff
Paranormal Stuff
-
Casablanca Hookah - Moroccan Styled Restaurant - Updated!
by DominoPunkyHeart 2nd Apr 2021 at 3:04am
Welcome to Casablanca Hookah! more...
 +38 packs
2.6k 1
+38 packs
2.6k 1 Get to Work
Get to Work
 Outdoor Retreat
Outdoor Retreat
 Get Together
Get Together
 Luxury Stuff
Luxury Stuff
 City Living
City Living
 Perfect Patio Stuff
Perfect Patio Stuff
 Spa Day
Spa Day
 Cats and Dogs
Cats and Dogs
 Cool Kitchen Stuff
Cool Kitchen Stuff
 Seasons
Seasons
 Get Famous
Get Famous
 Spooky Stuff
Spooky Stuff
 Island Living
Island Living
 Movie Hangout Stuff
Movie Hangout Stuff
 Discover University
Discover University
 Dine Out
Dine Out
 Eco Lifestyle
Eco Lifestyle
 Romantic Garden Stuff
Romantic Garden Stuff
 Snowy Escape
Snowy Escape
 Kids Room Stuff
Kids Room Stuff
 Backyard Stuff
Backyard Stuff
 Vintage Glamour Stuff
Vintage Glamour Stuff
 Vampires
Vampires
 Horse Ranch
Horse Ranch
 Bowling Night Stuff
Bowling Night Stuff
 Parenthood
Parenthood
 Fitness Stuff
Fitness Stuff
 Toddler Stuff
Toddler Stuff
 Laundry Day Stuff
Laundry Day Stuff
 Jungle Adventure
Jungle Adventure
 Strangerville
Strangerville
 Moschino Stuff
Moschino Stuff
 Realm of Magic
Realm of Magic
 Tiny Living Stuff
Tiny Living Stuff
 My First Pet Stuff
My First Pet Stuff
 Nifty Knitting Stuff
Nifty Knitting Stuff
 Star Wars: Journey to Batuu
Star Wars: Journey to Batuu
 Paranormal Stuff
Paranormal Stuff
-
Taj Agra - Moroccan Mughal Style Home
by DominoPunkyHeart 23rd May 2021 at 11:30pm
Greetings! I present to you all a lovely home built in Moroccan Riad and Indian Mughal style! The color theme more...
 +15 packs
1.7k 2
+15 packs
1.7k 2 Get to Work
Get to Work
 City Living
City Living
 Spa Day
Spa Day
 Cats and Dogs
Cats and Dogs
 Seasons
Seasons
 Get Famous
Get Famous
 Island Living
Island Living
 Discover University
Discover University
 Eco Lifestyle
Eco Lifestyle
 Vintage Glamour Stuff
Vintage Glamour Stuff
 Vampires
Vampires
 Parenthood
Parenthood
 Jungle Adventure
Jungle Adventure
 Star Wars: Journey to Batuu
Star Wars: Journey to Batuu
 Paranormal Stuff
Paranormal Stuff
-
The Flamingo - Mid-Century Modern Home
by DominoPunkyHeart 6th Feb 2021 at 5:47pm
Welcome to Flamingo Heights! more...
 +37 packs
2.2k 4
+37 packs
2.2k 4 Get to Work
Get to Work
 Outdoor Retreat
Outdoor Retreat
 Get Together
Get Together
 Luxury Stuff
Luxury Stuff
 City Living
City Living
 Perfect Patio Stuff
Perfect Patio Stuff
 Spa Day
Spa Day
 Cats and Dogs
Cats and Dogs
 Cool Kitchen Stuff
Cool Kitchen Stuff
 Seasons
Seasons
 Get Famous
Get Famous
 Spooky Stuff
Spooky Stuff
 Island Living
Island Living
 Movie Hangout Stuff
Movie Hangout Stuff
 Discover University
Discover University
 Dine Out
Dine Out
 Eco Lifestyle
Eco Lifestyle
 Romantic Garden Stuff
Romantic Garden Stuff
 Snowy Escape
Snowy Escape
 Kids Room Stuff
Kids Room Stuff
 Backyard Stuff
Backyard Stuff
 Vintage Glamour Stuff
Vintage Glamour Stuff
 Vampires
Vampires
 Horse Ranch
Horse Ranch
 Bowling Night Stuff
Bowling Night Stuff
 Parenthood
Parenthood
 Fitness Stuff
Fitness Stuff
 Toddler Stuff
Toddler Stuff
 Laundry Day Stuff
Laundry Day Stuff
 Jungle Adventure
Jungle Adventure
 Strangerville
Strangerville
 Moschino Stuff
Moschino Stuff
 Realm of Magic
Realm of Magic
 Tiny Living Stuff
Tiny Living Stuff
 My First Pet Stuff
My First Pet Stuff
 Nifty Knitting Stuff
Nifty Knitting Stuff
 Star Wars: Journey to Batuu
Star Wars: Journey to Batuu
-
The Cocoa Beach - Mid-Century Modern Home
by DominoPunkyHeart 28th Jun 2020 at 10:35pm
Welcome to lot number 13 here at Atomic Acres - The Cocoa Beach! more...
 +34 packs
2 3.9k 5
+34 packs
2 3.9k 5 Get to Work
Get to Work
 Outdoor Retreat
Outdoor Retreat
 Get Together
Get Together
 Luxury Stuff
Luxury Stuff
 City Living
City Living
 Perfect Patio Stuff
Perfect Patio Stuff
 Spa Day
Spa Day
 Cats and Dogs
Cats and Dogs
 Cool Kitchen Stuff
Cool Kitchen Stuff
 Seasons
Seasons
 Get Famous
Get Famous
 Spooky Stuff
Spooky Stuff
 Island Living
Island Living
 Movie Hangout Stuff
Movie Hangout Stuff
 Discover University
Discover University
 Dine Out
Dine Out
 Eco Lifestyle
Eco Lifestyle
 Romantic Garden Stuff
Romantic Garden Stuff
 Kids Room Stuff
Kids Room Stuff
 Backyard Stuff
Backyard Stuff
 Vintage Glamour Stuff
Vintage Glamour Stuff
 Vampires
Vampires
 Horse Ranch
Horse Ranch
 Bowling Night Stuff
Bowling Night Stuff
 Parenthood
Parenthood
 Fitness Stuff
Fitness Stuff
 Toddler Stuff
Toddler Stuff
 Laundry Day Stuff
Laundry Day Stuff
 Jungle Adventure
Jungle Adventure
 Strangerville
Strangerville
 Moschino Stuff
Moschino Stuff
 Realm of Magic
Realm of Magic
 Tiny Living Stuff
Tiny Living Stuff
 My First Pet Stuff
My First Pet Stuff
-
The Palm Shadow - Mid-Century Modern Home
by DominoPunkyHeart 18th Dec 2021 at 10:12am
Welcome to Flamingo Heights! more...
 +23 packs
2 3.8k 6
+23 packs
2 3.8k 6 Get to Work
Get to Work
 Get Together
Get Together
 City Living
City Living
 Spa Day
Spa Day
 Cats and Dogs
Cats and Dogs
 Seasons
Seasons
 Get Famous
Get Famous
 Island Living
Island Living
 Discover University
Discover University
 Dine Out
Dine Out
 Eco Lifestyle
Eco Lifestyle
 Snowy Escape
Snowy Escape
 Cottage Living
Cottage Living
 Backyard Stuff
Backyard Stuff
 Vintage Glamour Stuff
Vintage Glamour Stuff
 Vampires
Vampires
 Toddler Stuff
Toddler Stuff
 Laundry Day Stuff
Laundry Day Stuff
 Jungle Adventure
Jungle Adventure
 Realm of Magic
Realm of Magic
 Tiny Living Stuff
Tiny Living Stuff
 Star Wars: Journey to Batuu
Star Wars: Journey to Batuu
 Dream Home Decorator
Dream Home Decorator
-
The Palm Springs - Mid-Century Modern Home
by DominoPunkyHeart 26th Jan 2021 at 1:58pm
Now featuring from our desert community of Flamingo Heights is lot number 4 - The Palm Springs! more...
 +37 packs
4 2.9k 4
+37 packs
4 2.9k 4 Get to Work
Get to Work
 Outdoor Retreat
Outdoor Retreat
 Get Together
Get Together
 Luxury Stuff
Luxury Stuff
 City Living
City Living
 Perfect Patio Stuff
Perfect Patio Stuff
 Spa Day
Spa Day
 Cats and Dogs
Cats and Dogs
 Cool Kitchen Stuff
Cool Kitchen Stuff
 Seasons
Seasons
 Get Famous
Get Famous
 Spooky Stuff
Spooky Stuff
 Island Living
Island Living
 Movie Hangout Stuff
Movie Hangout Stuff
 Discover University
Discover University
 Dine Out
Dine Out
 Eco Lifestyle
Eco Lifestyle
 Romantic Garden Stuff
Romantic Garden Stuff
 Snowy Escape
Snowy Escape
 Kids Room Stuff
Kids Room Stuff
 Backyard Stuff
Backyard Stuff
 Vintage Glamour Stuff
Vintage Glamour Stuff
 Vampires
Vampires
 Horse Ranch
Horse Ranch
 Bowling Night Stuff
Bowling Night Stuff
 Parenthood
Parenthood
 Fitness Stuff
Fitness Stuff
 Toddler Stuff
Toddler Stuff
 Laundry Day Stuff
Laundry Day Stuff
 Jungle Adventure
Jungle Adventure
 Strangerville
Strangerville
 Moschino Stuff
Moschino Stuff
 Realm of Magic
Realm of Magic
 Tiny Living Stuff
Tiny Living Stuff
 My First Pet Stuff
My First Pet Stuff
 Nifty Knitting Stuff
Nifty Knitting Stuff
 Star Wars: Journey to Batuu
Star Wars: Journey to Batuu
-
The Pebblestone - Mid-Century Modern Home
by DominoPunkyHeart 21st Dec 2020 at 10:17am
Welcome to Flamingo Heights! more...
 +36 packs
2 2.3k 2
+36 packs
2 2.3k 2 Get to Work
Get to Work
 Outdoor Retreat
Outdoor Retreat
 Get Together
Get Together
 Luxury Stuff
Luxury Stuff
 City Living
City Living
 Perfect Patio Stuff
Perfect Patio Stuff
 Spa Day
Spa Day
 Cats and Dogs
Cats and Dogs
 Cool Kitchen Stuff
Cool Kitchen Stuff
 Seasons
Seasons
 Get Famous
Get Famous
 Spooky Stuff
Spooky Stuff
 Island Living
Island Living
 Movie Hangout Stuff
Movie Hangout Stuff
 Discover University
Discover University
 Dine Out
Dine Out
 Eco Lifestyle
Eco Lifestyle
 Romantic Garden Stuff
Romantic Garden Stuff
 Kids Room Stuff
Kids Room Stuff
 Backyard Stuff
Backyard Stuff
 Vintage Glamour Stuff
Vintage Glamour Stuff
 Vampires
Vampires
 Horse Ranch
Horse Ranch
 Bowling Night Stuff
Bowling Night Stuff
 Parenthood
Parenthood
 Fitness Stuff
Fitness Stuff
 Toddler Stuff
Toddler Stuff
 Laundry Day Stuff
Laundry Day Stuff
 Jungle Adventure
Jungle Adventure
 Strangerville
Strangerville
 Moschino Stuff
Moschino Stuff
 Realm of Magic
Realm of Magic
 Tiny Living Stuff
Tiny Living Stuff
 My First Pet Stuff
My First Pet Stuff
 Nifty Knitting Stuff
Nifty Knitting Stuff
 Star Wars: Journey to Batuu
Star Wars: Journey to Batuu
-
The El Dorado - Mid-Century Modern Home
by DominoPunkyHeart 16th Apr 2021 at 3:33am
Welcome to Flamingo Heights! The lot you're viewing is number 7 - The El Dorado! Have you ever wanted to more...
 +21 packs
6 2.4k 6
+21 packs
6 2.4k 6 Outdoor Retreat
Outdoor Retreat
 Get Together
Get Together
 City Living
City Living
 Perfect Patio Stuff
Perfect Patio Stuff
 Spa Day
Spa Day
 Cats and Dogs
Cats and Dogs
 Seasons
Seasons
 Get Famous
Get Famous
 Island Living
Island Living
 Movie Hangout Stuff
Movie Hangout Stuff
 Dine Out
Dine Out
 Eco Lifestyle
Eco Lifestyle
 Snowy Escape
Snowy Escape
 Backyard Stuff
Backyard Stuff
 Horse Ranch
Horse Ranch
 Parenthood
Parenthood
 Laundry Day Stuff
Laundry Day Stuff
 Jungle Adventure
Jungle Adventure
 Tiny Living Stuff
Tiny Living Stuff
 Star Wars: Journey to Batuu
Star Wars: Journey to Batuu
 Paranormal Stuff
Paranormal Stuff
Packs Needed
| Base Game | |
|---|---|
 | Sims 4 |
| Expansion Pack | |
|---|---|
 | Get Together |
 | City Living |
 | Cats and Dogs |
 | Seasons |
 | Get Famous |
 | Island Living |
 | Discover University |
 | Eco Lifestyle |
 | Snowy Escape |
 | Cottage Living |
 | High School Years |
| Game Pack | |
|---|---|
 | Spa Day |
 | Vampires |
 | Parenthood |
 | Jungle Adventure |
 | Strangerville |
 | Realm of Magic |
 | Star Wars: Journey to Batuu |
 | Dream Home Decorator |
| Stuff Pack | |
|---|---|
 | Perfect Patio Stuff |
 | Cool Kitchen Stuff |
 | Movie Hangout Stuff |
 | Backyard Stuff |
 | Vintage Glamour Stuff |
 | Bowling Night Stuff |
 | Fitness Stuff |
 | Laundry Day Stuff |
 | Tiny Living Stuff |
 | Paranormal Stuff |

 Sign in to Mod The Sims
Sign in to Mod The Sims The Premiere - Mid-Century Modern Home
The Premiere - Mid-Century Modern Home













































































































