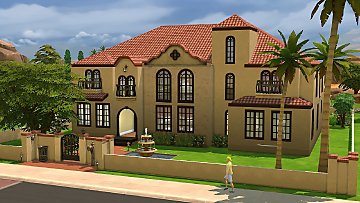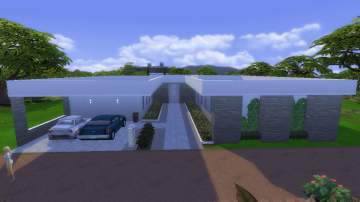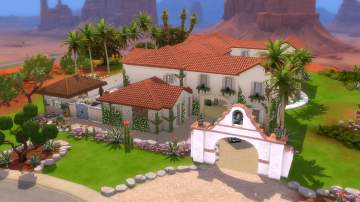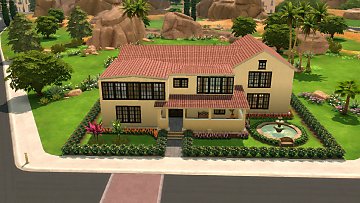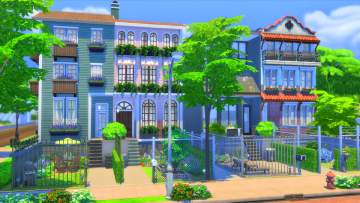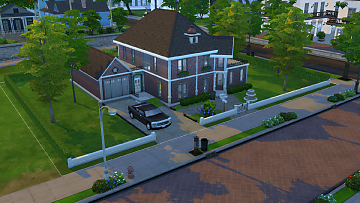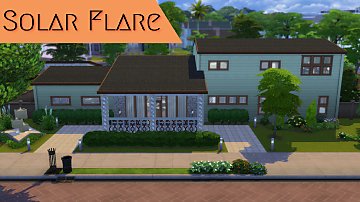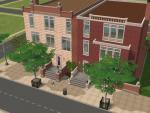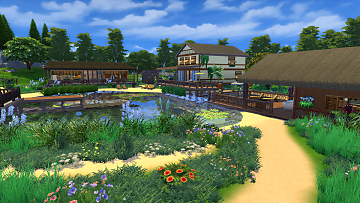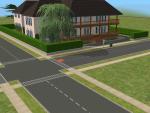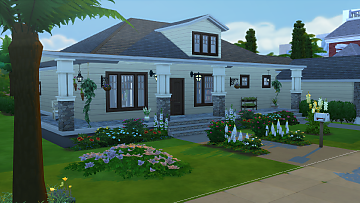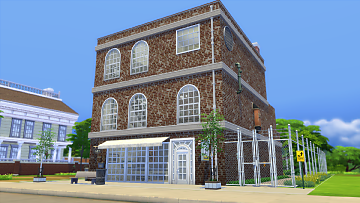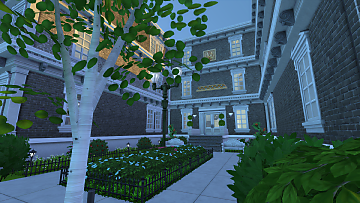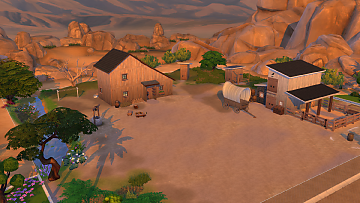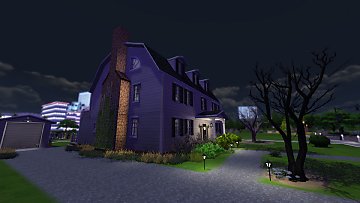 Villa Athena
Villa Athena

00cover.png - width=1920 height=1080

01front.png - width=1920 height=1080

02back.png - width=1920 height=1080

04firstfloor.png - width=1920 height=1080

05secondfloor.png - width=1920 height=1080

03landscaping.png - width=1920 height=1080

06kitchen.png - width=1920 height=1080

07living.png - width=1920 height=1080

09double.png - width=1920 height=1080

08passage.png - width=1920 height=1080

10single.png - width=1920 height=1080

11master.png - width=1920 height=1080

12masterbath.png - width=1920 height=1080

13roofterrace.png - width=1920 height=1080

14gardenabove.png - width=1920 height=1080

15garden.png - width=1920 height=1080

16single.png - width=1920 height=1080

17pool.png - width=1920 height=1080

18patio.png - width=1920 height=1080



















This large mediterranean home has all the room you need for your big family! With six bedrooms (two double, four single) you will have lots of space to grow. The first floor of the main building houses a kitchen/diner, living area a shower room and a double bedroom, all with beautiful views of the landscaped garden. Upstairs you will find the master bedroom with ensuite and two single bedrooms. There are also two terraces on this floor with lots of space for laying in the sun.

On the rooftop is a large terrace with a bar and a grill for those lazy evenings watching the sun set over the ocean.
Leading from the livingroom on the first floor are large glass doors out in the garden with a covered walkway to the annex that has two single bedrooms and a bathroom. The garden has lots of space for both sunbathing, reading a good book in the beautiful wicker chars, swimming in the pool or just walking around the beautiful garden. It would not be complete without a fountain so ofcourse there is one!

From the garden you have access to the rooftop terrace via the beautiful marble stairs.

This lot does use custom content since I wanted to make it the best it could be. They are made by Felixandre (interior furnishing and plants, doors) and SimPlistic (Doors and windows). The CC is NOT included in the download, you must download them manually from the links provided on the download page. Since I have used CC I tried to use a minimum of packs for the build.

The house is furnished in a minimalistic way since that is what I like about the mediterranean style, not to much clutter.

It is zoned as residential but it could be rezoned to a vaccation home if you like.

Lot size: 30x30
Furnished: 232,704
Unfurnished: 65,655
Placement: Taratoga
No kits have been used!
I hope you like it.
| Filename | Type | Size |
|---|---|---|
| VillaAthena_noCC.zip | zip | |
| 0x00000000!0x0edf1312168e0090.blueprint | blueprint | 56488 |
| 0x00000002!0x0edf1312168e0090.bpi | bpi | 13074 |
| 0x00000002!0x0edf1312168e0090.trayitem | trayitem | 418 |
| 0x00000003!0x0edf1312168e0090.bpi | bpi | 40471 |
| 0x00000103!0x0edf1312168e0090.bpi | bpi | 38289 |
| 0x00000203!0x0edf1312168e0090.bpi | bpi | 40776 |
| 0x00000303!0x0edf1312168e0090.bpi | bpi | 40303 |
The following custom content is required for this download to function properly! Please make sure you download it before downloading the files!
- Grove build set Part 1 by Felixandre
- Grove build set Part 2 by Felixandre
- Grove build set Part 3 by Felixandre
- Grove build set Part 4 by Felixandre
- Mediterranean build Doors by SimPlistic
- Mediterranean build Windows by SimPlistic
|
VillaAthena_noCC.zip
Download
Uploaded: 11th Jul 2024, 199.3 KB.
426 downloads.
|
||||||||
| For a detailed look at individual files, see the Information tab. | ||||||||
Install Instructions
1. Download: Click the File tab to see the download link. Click the link to save the .rar or .zip file(s) to your computer.
2. Extract: Use WinRAR (Windows) to extract the .bpi .trayitem and .blueprint file(s) from the .rar or .zip file(s).
3. Place in Tray Folder: Cut and paste all files into your Tray folder:
- Windows XP: Documents and Settings\(Current User Account)\My Documents\Electronic Arts\The Sims 4\Tray\
- Windows Vista/7/8/8.1: Users\(Current User Account)\Documents\Electronic Arts\The Sims 4\Tray\
Loading comments, please wait...
Uploaded: 11th Jul 2024 at 10:16 AM
-
by Augustas 19th Apr 2019 at 4:23pm
 +20 packs
1 3.8k 2
+20 packs
1 3.8k 2 Get to Work
Get to Work
 Get Together
Get Together
 City Living
City Living
 Perfect Patio Stuff
Perfect Patio Stuff
 Spa Day
Spa Day
 Cats and Dogs
Cats and Dogs
 Cool Kitchen Stuff
Cool Kitchen Stuff
 Seasons
Seasons
 Get Famous
Get Famous
 Movie Hangout Stuff
Movie Hangout Stuff
 Dine Out
Dine Out
 Kids Room Stuff
Kids Room Stuff
 Backyard Stuff
Backyard Stuff
 Bowling Night Stuff
Bowling Night Stuff
 Parenthood
Parenthood
 Fitness Stuff
Fitness Stuff
 Toddler Stuff
Toddler Stuff
 Laundry Day Stuff
Laundry Day Stuff
 Jungle Adventure
Jungle Adventure
 Strangerville
Strangerville
-
by Bellusim 24th Feb 2021 at 8:13pm
 +30 packs
6 5.1k 6
+30 packs
6 5.1k 6 Get to Work
Get to Work
 Get Together
Get Together
 City Living
City Living
 Perfect Patio Stuff
Perfect Patio Stuff
 Spa Day
Spa Day
 Cats and Dogs
Cats and Dogs
 Cool Kitchen Stuff
Cool Kitchen Stuff
 Seasons
Seasons
 Get Famous
Get Famous
 Spooky Stuff
Spooky Stuff
 Island Living
Island Living
 Movie Hangout Stuff
Movie Hangout Stuff
 Discover University
Discover University
 Dine Out
Dine Out
 Eco Lifestyle
Eco Lifestyle
 Romantic Garden Stuff
Romantic Garden Stuff
 Snowy Escape
Snowy Escape
 Kids Room Stuff
Kids Room Stuff
 Backyard Stuff
Backyard Stuff
 Vintage Glamour Stuff
Vintage Glamour Stuff
 Vampires
Vampires
 Bowling Night Stuff
Bowling Night Stuff
 Parenthood
Parenthood
 Laundry Day Stuff
Laundry Day Stuff
 Jungle Adventure
Jungle Adventure
 Strangerville
Strangerville
 Tiny Living Stuff
Tiny Living Stuff
 Nifty Knitting Stuff
Nifty Knitting Stuff
 Star Wars: Journey to Batuu
Star Wars: Journey to Batuu
 Paranormal Stuff
Paranormal Stuff
-
Carnation House 5 bed 4 bath no cc
by Barenziah 26th Feb 2022 at 11:43pm
 +35 packs
2 4.6k 5
+35 packs
2 4.6k 5 Get to Work
Get to Work
 Outdoor Retreat
Outdoor Retreat
 Get Together
Get Together
 City Living
City Living
 Perfect Patio Stuff
Perfect Patio Stuff
 Spa Day
Spa Day
 Cats and Dogs
Cats and Dogs
 Cool Kitchen Stuff
Cool Kitchen Stuff
 Seasons
Seasons
 Get Famous
Get Famous
 Island Living
Island Living
 Movie Hangout Stuff
Movie Hangout Stuff
 Discover University
Discover University
 Dine Out
Dine Out
 Eco Lifestyle
Eco Lifestyle
 Romantic Garden Stuff
Romantic Garden Stuff
 Snowy Escape
Snowy Escape
 Kids Room Stuff
Kids Room Stuff
 Cottage Living
Cottage Living
 Backyard Stuff
Backyard Stuff
 Vintage Glamour Stuff
Vintage Glamour Stuff
 Vampires
Vampires
 Horse Ranch
Horse Ranch
 Parenthood
Parenthood
 Fitness Stuff
Fitness Stuff
 Laundry Day Stuff
Laundry Day Stuff
 Jungle Adventure
Jungle Adventure
 Strangerville
Strangerville
 Moschino Stuff
Moschino Stuff
 Realm of Magic
Realm of Magic
 Tiny Living Stuff
Tiny Living Stuff
 My First Pet Stuff
My First Pet Stuff
 Star Wars: Journey to Batuu
Star Wars: Journey to Batuu
 Paranormal Stuff
Paranormal Stuff
 Dream Home Decorator
Dream Home Decorator
-
by mamba_black 24th Apr 2024 at 4:02pm
 +41 packs
2 2.8k 4
+41 packs
2 2.8k 4 Get to Work
Get to Work
 Outdoor Retreat
Outdoor Retreat
 Get Together
Get Together
 Luxury Stuff
Luxury Stuff
 City Living
City Living
 Perfect Patio Stuff
Perfect Patio Stuff
 Spa Day
Spa Day
 Cats and Dogs
Cats and Dogs
 Cool Kitchen Stuff
Cool Kitchen Stuff
 Seasons
Seasons
 Get Famous
Get Famous
 Spooky Stuff
Spooky Stuff
 Island Living
Island Living
 Movie Hangout Stuff
Movie Hangout Stuff
 Discover University
Discover University
 Dine Out
Dine Out
 Eco Lifestyle
Eco Lifestyle
 Romantic Garden Stuff
Romantic Garden Stuff
 Snowy Escape
Snowy Escape
 Kids Room Stuff
Kids Room Stuff
 Cottage Living
Cottage Living
 Backyard Stuff
Backyard Stuff
 Vintage Glamour Stuff
Vintage Glamour Stuff
 Vampires
Vampires
 Bowling Night Stuff
Bowling Night Stuff
 Parenthood
Parenthood
 Fitness Stuff
Fitness Stuff
 Toddler Stuff
Toddler Stuff
 Laundry Day Stuff
Laundry Day Stuff
 Jungle Adventure
Jungle Adventure
 Strangerville
Strangerville
 Moschino Stuff
Moschino Stuff
 Realm of Magic
Realm of Magic
 Tiny Living Stuff
Tiny Living Stuff
 My First Pet Stuff
My First Pet Stuff
 Nifty Knitting Stuff
Nifty Knitting Stuff
 Star Wars: Journey to Batuu
Star Wars: Journey to Batuu
 Paranormal Stuff
Paranormal Stuff
 Dream Home Decorator
Dream Home Decorator
 Wedding Stories
Wedding Stories
 Werewolves
Werewolves
-
by Henrik 6th Jul 2024 at 3:23pm
 +25 packs
4 3.9k 3
+25 packs
4 3.9k 3 Get to Work
Get to Work
 Outdoor Retreat
Outdoor Retreat
 Get Together
Get Together
 City Living
City Living
 Cats and Dogs
Cats and Dogs
 Seasons
Seasons
 Get Famous
Get Famous
 Island Living
Island Living
 Movie Hangout Stuff
Movie Hangout Stuff
 Dine Out
Dine Out
 Snowy Escape
Snowy Escape
 Kids Room Stuff
Kids Room Stuff
 Cottage Living
Cottage Living
 High School Years
High School Years
 Vampires
Vampires
 Growing Together
Growing Together
 Horse Ranch
Horse Ranch
 For Rent
For Rent
 Parenthood
Parenthood
 Laundry Day Stuff
Laundry Day Stuff
 Jungle Adventure
Jungle Adventure
 Paranormal Stuff
Paranormal Stuff
 Dream Home Decorator
Dream Home Decorator
 Wedding Stories
Wedding Stories
 Werewolves
Werewolves
-
Sim Avenue 1312 (Townhouse) requires UNI!
by Henrik 10th Sep 2005 at 12:22pm
Hello everyone It has been a while since I uploaded a house but my life has been busy, more...
 +1 packs
12 13.1k 3
+1 packs
12 13.1k 3 University
University
-
by Henrik 9th Mar 2024 at 12:48pm
Welcome to Soho Lake Cabins! This lot has taken some time to finish. more...
 +38 packs
2 4.3k 1
+38 packs
2 4.3k 1 Get to Work
Get to Work
 Outdoor Retreat
Outdoor Retreat
 Get Together
Get Together
 City Living
City Living
 Perfect Patio Stuff
Perfect Patio Stuff
 Spa Day
Spa Day
 Cats and Dogs
Cats and Dogs
 Cool Kitchen Stuff
Cool Kitchen Stuff
 Seasons
Seasons
 Get Famous
Get Famous
 Island Living
Island Living
 Movie Hangout Stuff
Movie Hangout Stuff
 Discover University
Discover University
 Dine Out
Dine Out
 Eco Lifestyle
Eco Lifestyle
 Romantic Garden Stuff
Romantic Garden Stuff
 Snowy Escape
Snowy Escape
 Kids Room Stuff
Kids Room Stuff
 Cottage Living
Cottage Living
 Backyard Stuff
Backyard Stuff
 Vintage Glamour Stuff
Vintage Glamour Stuff
 Vampires
Vampires
 Growing Together
Growing Together
 Horse Ranch
Horse Ranch
 Bowling Night Stuff
Bowling Night Stuff
 For Rent
For Rent
 Parenthood
Parenthood
 Toddler Stuff
Toddler Stuff
 Laundry Day Stuff
Laundry Day Stuff
 Jungle Adventure
Jungle Adventure
 Strangerville
Strangerville
 Moschino Stuff
Moschino Stuff
 Realm of Magic
Realm of Magic
 Tiny Living Stuff
Tiny Living Stuff
 Paranormal Stuff
Paranormal Stuff
 Dream Home Decorator
Dream Home Decorator
 Wedding Stories
Wedding Stories
 Home Chef Hustle Stuff
Home Chef Hustle Stuff
-
Clearwater Drive Part 2 (Requires university)
by Henrik 23rd Mar 2005 at 4:21pm
Hello again:) Here is the second house in my series of "southern" homes at Clearwater Drive:) Its a nice large more...
 +1 packs
5 6.6k
+1 packs
5 6.6k University
University
-
by Henrik 23rd Feb 2024 at 9:36am
Welcome to Elm Street 1593 This beautiful and spacious home has everything you will need for your sims :) Inside you will more...
 +30 packs
3 2.4k 4
+30 packs
3 2.4k 4 Get to Work
Get to Work
 Get Together
Get Together
 City Living
City Living
 Perfect Patio Stuff
Perfect Patio Stuff
 Spa Day
Spa Day
 Cats and Dogs
Cats and Dogs
 Cool Kitchen Stuff
Cool Kitchen Stuff
 Seasons
Seasons
 Get Famous
Get Famous
 Island Living
Island Living
 Dine Out
Dine Out
 Eco Lifestyle
Eco Lifestyle
 Romantic Garden Stuff
Romantic Garden Stuff
 Snowy Escape
Snowy Escape
 Cottage Living
Cottage Living
 Backyard Stuff
Backyard Stuff
 Vintage Glamour Stuff
Vintage Glamour Stuff
 Vampires
Vampires
 Growing Together
Growing Together
 Horse Ranch
Horse Ranch
 For Rent
For Rent
 Parenthood
Parenthood
 Fitness Stuff
Fitness Stuff
 Laundry Day Stuff
Laundry Day Stuff
 Jungle Adventure
Jungle Adventure
 Strangerville
Strangerville
 Tiny Living Stuff
Tiny Living Stuff
 Paranormal Stuff
Paranormal Stuff
 Dream Home Decorator
Dream Home Decorator
 Werewolves
Werewolves
-
by Henrik 16th Feb 2024 at 12:54pm
Welcome to The Loft! This lot is zoned as residential but you can if you want to convert it to a more...
 +32 packs
2 1.9k 2
+32 packs
2 1.9k 2 Get to Work
Get to Work
 Outdoor Retreat
Outdoor Retreat
 Get Together
Get Together
 Luxury Stuff
Luxury Stuff
 City Living
City Living
 Perfect Patio Stuff
Perfect Patio Stuff
 Spa Day
Spa Day
 Cats and Dogs
Cats and Dogs
 Cool Kitchen Stuff
Cool Kitchen Stuff
 Seasons
Seasons
 Get Famous
Get Famous
 Island Living
Island Living
 Discover University
Discover University
 Dine Out
Dine Out
 Eco Lifestyle
Eco Lifestyle
 Snowy Escape
Snowy Escape
 Kids Room Stuff
Kids Room Stuff
 Backyard Stuff
Backyard Stuff
 Vintage Glamour Stuff
Vintage Glamour Stuff
 Parenthood
Parenthood
 Fitness Stuff
Fitness Stuff
 Laundry Day Stuff
Laundry Day Stuff
 Jungle Adventure
Jungle Adventure
 Strangerville
Strangerville
 Moschino Stuff
Moschino Stuff
 Tiny Living Stuff
Tiny Living Stuff
 My First Pet Stuff
My First Pet Stuff
 Star Wars: Journey to Batuu
Star Wars: Journey to Batuu
 Paranormal Stuff
Paranormal Stuff
 Dream Home Decorator
Dream Home Decorator
 Wedding Stories
Wedding Stories
 Werewolves
Werewolves
-
by Henrik 4th Feb 2024 at 2:06am
Welcome to 45 West. In this beautifully restored building you will find a mixture of old and new. more...
 +28 packs
4.1k 4
+28 packs
4.1k 4 Get to Work
Get to Work
 Outdoor Retreat
Outdoor Retreat
 Get Together
Get Together
 City Living
City Living
 Perfect Patio Stuff
Perfect Patio Stuff
 Spa Day
Spa Day
 Seasons
Seasons
 Get Famous
Get Famous
 Spooky Stuff
Spooky Stuff
 Island Living
Island Living
 Discover University
Discover University
 Dine Out
Dine Out
 Eco Lifestyle
Eco Lifestyle
 Romantic Garden Stuff
Romantic Garden Stuff
 Snowy Escape
Snowy Escape
 Cottage Living
Cottage Living
 Vampires
Vampires
 Bowling Night Stuff
Bowling Night Stuff
 Parenthood
Parenthood
 Fitness Stuff
Fitness Stuff
 Laundry Day Stuff
Laundry Day Stuff
 Jungle Adventure
Jungle Adventure
 Strangerville
Strangerville
 Realm of Magic
Realm of Magic
 Tiny Living Stuff
Tiny Living Stuff
 Star Wars: Journey to Batuu
Star Wars: Journey to Batuu
 Paranormal Stuff
Paranormal Stuff
 Dream Home Decorator
Dream Home Decorator
-
Little House on The Prairie - The Ingalls Home
by Henrik 28th Apr 2024 at 12:11pm
Welcome to Little house! As I have previously uploaded two lots from Walnut Grove, the Oleson´s Mercantile and Nellie´s Restaurant & more...
 +23 packs
8 2.2k 4
+23 packs
8 2.2k 4 Get to Work
Get to Work
 Outdoor Retreat
Outdoor Retreat
 Get Together
Get Together
 Cats and Dogs
Cats and Dogs
 Seasons
Seasons
 Get Famous
Get Famous
 Discover University
Discover University
 Dine Out
Dine Out
 Snowy Escape
Snowy Escape
 Cottage Living
Cottage Living
 High School Years
High School Years
 Vampires
Vampires
 Growing Together
Growing Together
 Horse Ranch
Horse Ranch
 Bowling Night Stuff
Bowling Night Stuff
 Laundry Day Stuff
Laundry Day Stuff
 Jungle Adventure
Jungle Adventure
 Strangerville
Strangerville
 Realm of Magic
Realm of Magic
 Nifty Knitting Stuff
Nifty Knitting Stuff
 Paranormal Stuff
Paranormal Stuff
 Wedding Stories
Wedding Stories
 Werewolves
Werewolves
-
by Henrik 4th Feb 2024 at 2:02am
This is a lot I have been working on for some time It is the house from the old horror more...
 +29 packs
4 2.3k 6
+29 packs
4 2.3k 6 Get to Work
Get to Work
 Outdoor Retreat
Outdoor Retreat
 Get Together
Get Together
 City Living
City Living
 Spa Day
Spa Day
 Cats and Dogs
Cats and Dogs
 Seasons
Seasons
 Get Famous
Get Famous
 Spooky Stuff
Spooky Stuff
 Island Living
Island Living
 Movie Hangout Stuff
Movie Hangout Stuff
 Discover University
Discover University
 Eco Lifestyle
Eco Lifestyle
 Romantic Garden Stuff
Romantic Garden Stuff
 Snowy Escape
Snowy Escape
 Kids Room Stuff
Kids Room Stuff
 Cottage Living
Cottage Living
 Backyard Stuff
Backyard Stuff
 Vampires
Vampires
 Bowling Night Stuff
Bowling Night Stuff
 Parenthood
Parenthood
 Laundry Day Stuff
Laundry Day Stuff
 Jungle Adventure
Jungle Adventure
 Strangerville
Strangerville
 Realm of Magic
Realm of Magic
 Tiny Living Stuff
Tiny Living Stuff
 Paranormal Stuff
Paranormal Stuff
 Dream Home Decorator
Dream Home Decorator
 Werewolves
Werewolves
Packs Needed
| Base Game | |
|---|---|
 | Sims 4 |
| Expansion Pack | |
|---|---|
 | Get Together |
 | Island Living |
 | Cottage Living |
 | High School Years |
 | Horse Ranch |
 | For Rent |
| Game Pack | |
|---|---|
 | Spa Day |
 | Vampires |
 | Jungle Adventure |

 Sign in to Mod The Sims
Sign in to Mod The Sims Villa Athena
Villa Athena


















