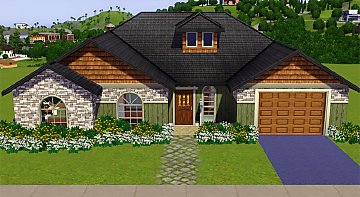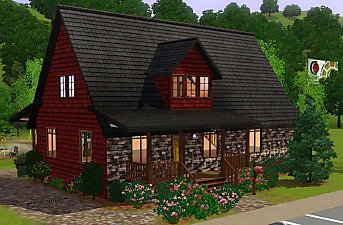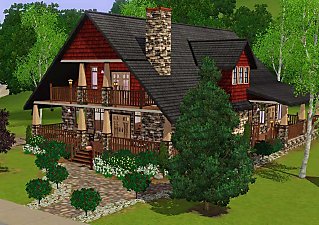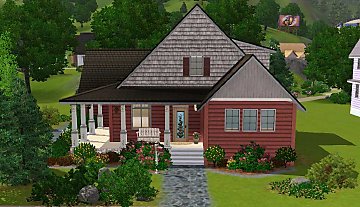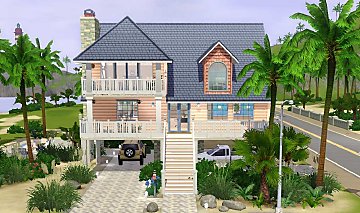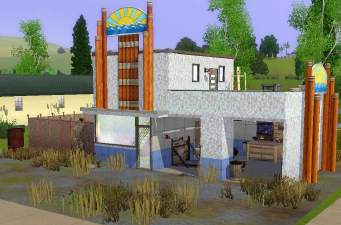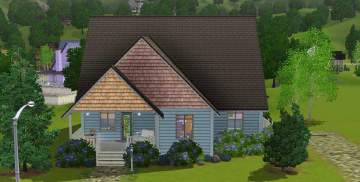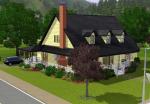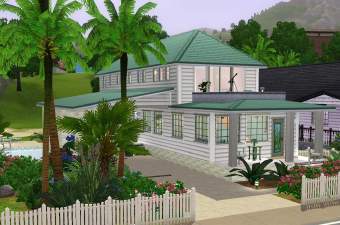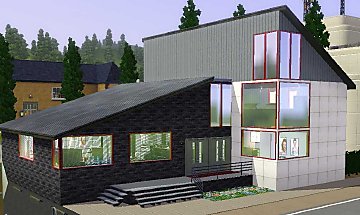 'Thornewood' Four bedroom Craftsman home
'Thornewood' Four bedroom Craftsman home

twfrontext.jpg - width=1014 height=693

twleftext.jpg - width=993 height=598

twrightext.jpg - width=780 height=537

twrearext.jpg - width=1006 height=712

twfloorplan1.jpg - width=784 height=585

twfloorplan2.jpg - width=739 height=553

twinteriors.jpg - width=1195 height=858

threeroses.jpg - width=886 height=462
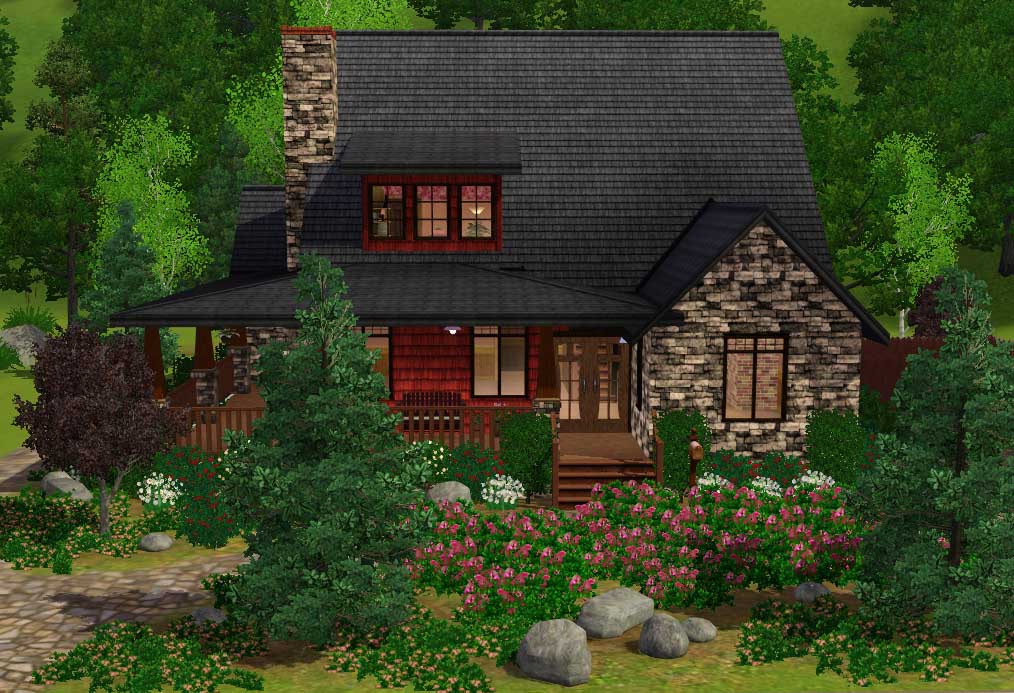
Thornewood is the third and last in a series of houses I built to replace the condo style buildings in Sunset Valley. They can of course be placed anywhere you want in your neighborhood, but they are made to match and designed around the small community lot park that is behind them. (The park is a community pool in the original Sunset Valley. I have no use for more than one community pool in a neighborhood, so replaced it with a park and built family houses around it.)
The first two houses in the series are 'Rose Red Cottage ' and 'Briar Rose '
Thornewood is a four bedroom, 3.5 bath Craftsman style house with open plan kitchen/dining and living room, a covered porch that wraps around from the front to the left side of the house, and another covered porch in back.
First floor has two small bedrooms, one full bath and one half bath. The smaller of the bedrooms is just large enough for a single bed, the larger one is furnished with two singles. The larger also has a door leading out to the rear porch.
Second floor features a large master bedroom with en suite bath, and a small bedroom furnished as a nursery, just large enough to hold a single bed when you no longer need a crib, and another full bathroom. There is a large loft area that I've furnished as a studio/play area, with computer desk, easel, bookcase, toy chest, peg box and blocks table. Since the nursery is so small, I thought this was a good place for a toddler to play. The loft could be closed off to make another bedroom if needed.
Large yard has a driveway for two cars, and plenty of space in back for a vegetable garden or a pool.
Custom Content not included:
by Jane Samborski
Bull nosed Dado wall
By Plum:
Stucco and Discrete Concrete
TS2 Conversion patterns 2
Natural Pine and It's Plushie carpet
TS2 conversion patterns
by Srikandi:
Plain Mission Kitchen
by Corrie:
A Rose is Red pattern
8 new patterns
by Sunken-Woglinde:
'Cause I'm Awesome' and 'Omigosh' (modern frames)
Painting Extravaganza
From the EA store:
Some doors from the 'Hewsnman' set:
Private Study Arch
The Shhh....It's a library door
Not so private study door
Private Study Door
Lot size: 30x40
Furnished: 65,911
Unfurnished: 49,128
Here's a pic of the three houses in this series together:
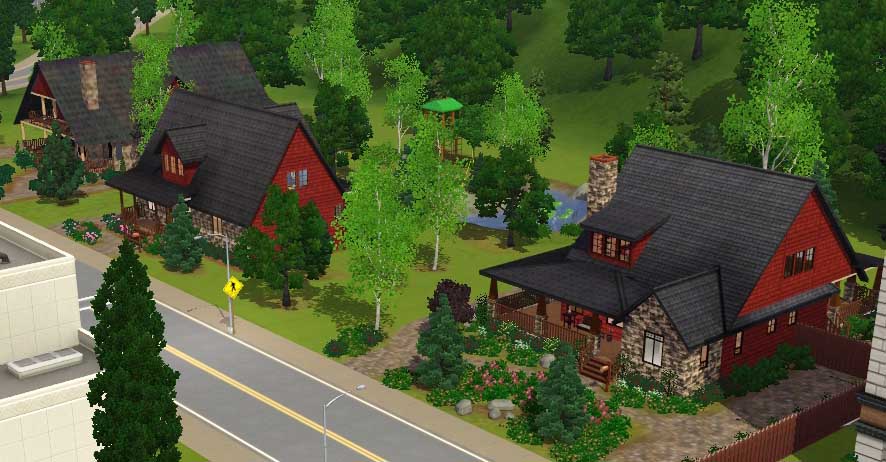
Lot Size: 3x4
Lot Price: 65,911
|
Thornewood.zip
Download
Uploaded: 31st Aug 2009, 3.66 MB.
4,527 downloads.
|
||||||||
| For a detailed look at individual files, see the Information tab. | ||||||||
Install Instructions
1. Click the file listed on the Files tab to download the file to your computer.
2. Extract the zip, rar, or 7z file.
2. Select the .sims3pack file you got from extracting.
3. Cut and paste it into your Documents\Electronic Arts\The Sims 3\Downloads folder. If you do not have this folder yet, it is recommended that you open the game and then close it again so that this folder will be automatically created. Then you can place the .sims3pack into your Downloads folder.
5. Load the game's Launcher, and click on the Downloads tab. Select the house icon, find the lot in the list, and tick the box next to it. Then press the Install button below the list.
6. Wait for the installer to load, and it will install the lot to the game. You will get a message letting you know when it's done.
7. Run the game, and find your lot in Edit Town, in the premade lots bin.
Extracting from RAR, ZIP, or 7z: You will need a special program for this. For Windows, we recommend 7-Zip and for Mac OSX, we recommend Keka. Both are free and safe to use.
Need more help?
If you need more info, see Game Help:Installing TS3 Packswiki for a full, detailed step-by-step guide!
Loading comments, please wait...
Uploaded: 31st Aug 2009 at 12:21 AM
Updated: 31st Aug 2009 at 3:57 PM - add link to related house
-
by lotra91 8th Jul 2009 at 2:17pm
 6
11.1k
12
6
11.1k
12
-
by calisims 8th Aug 2009 at 9:52pm
 2
10.6k
13
2
10.6k
13
-
by fling-89 16th Aug 2009 at 5:18pm
 6
9.8k
11
6
9.8k
11
-
by fling-89 17th Aug 2009 at 8:44pm
 3
11k
10
3
11k
10
-
3 Bedroom Craftsman Cliffside Home
by hann_uh 13th Feb 2011 at 2:03pm
 +5 packs
4 21k 11
+5 packs
4 21k 11 World Adventures
World Adventures
 High-End Loft Stuff
High-End Loft Stuff
 Ambitions
Ambitions
 Fast Lane Stuff
Fast Lane Stuff
 Late Night
Late Night
-
'Autumn Leaves' Affordable cottage for a small family
by calisims 14th Aug 2009 at 10:29pm
Cosy, affordable two bedroom, three bath house for a small family. more...
 7.1k
1
7.1k
1
-
The Illustrious Author Craftsman style house
by calisims 30th Jul 2009 at 9:19pm
Built for a Sim who has the Illustrious Author LTW (max painting and writing), this craftsman style home features 3 more...
 7
13.5k
10
7
13.5k
10
-
'Coral Reef' 4 bdr, 4 bath Beach house on stilts
by calisims 12th Sep 2009 at 4:35am
'Coral Reef' is a 4 bedroom, 4 bath beach house built on 433 Sunnyside Blvd in Sunset more...
 4
23.8k
24
4
23.8k
24
-
Abandoned Sunshine Gas'n'Go Mart, rezoned as art studio
by calisims 18th Jun 2010 at 11:58pm
Abandoned gas and mini market transformed into an art studio. Small living area, large workspace, with scrapyard. more...
 +2 packs
11 19.2k 21
+2 packs
11 19.2k 21 World Adventures
World Adventures
 Ambitions
Ambitions
-
Big Family, Small Budget, 5 bedroom house under 50k, sleeps 8+
by calisims 24th Sep 2009 at 5:55pm
Are your family values bigger than your wallet? This 5 bedroom, 4 bath house is priced at more...
 3
16.7k
9
3
16.7k
9
-
'Beachy Styley' 3 bedroom Beach Cottage with pool
by calisims 19th Sep 2009 at 6:39am
This house has been sitting in my build neighborhood unfinished and unfurnished for ages, more...
 7
16.1k
10
7
16.1k
10
-
Ink and Dye Co.: Stylist and Tattoo Parlor
by calisims 29th Jun 2010 at 5:22am
Stylist and tattoo parlor in a modern style more...
 +2 packs
11 33.5k 35
+2 packs
11 33.5k 35 World Adventures
World Adventures
 Ambitions
Ambitions

 Sign in to Mod The Sims
Sign in to Mod The Sims 'Thornewood' Four bedroom Craftsman home
'Thornewood' Four bedroom Craftsman home







