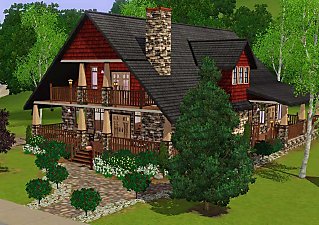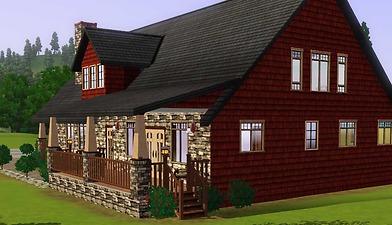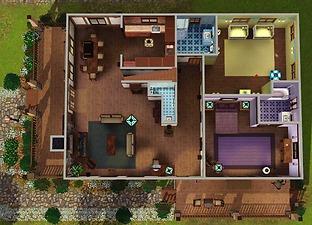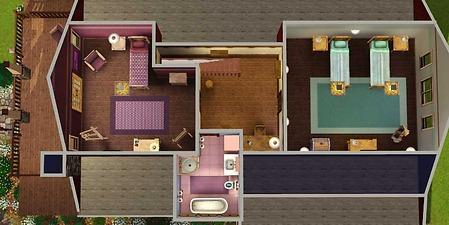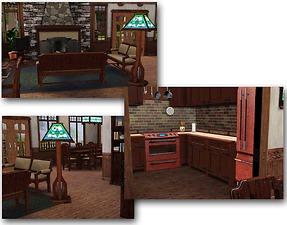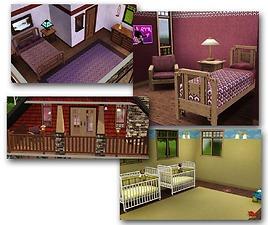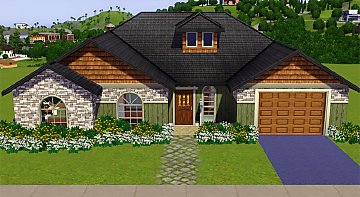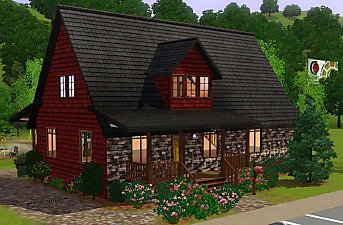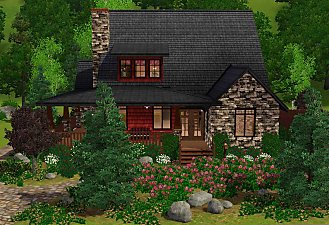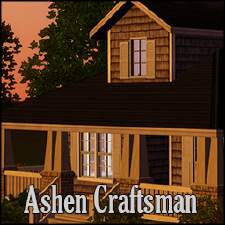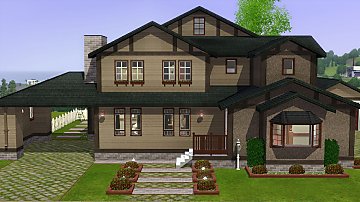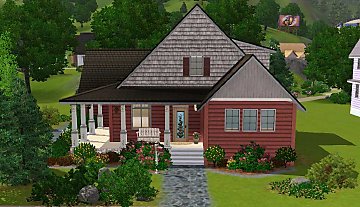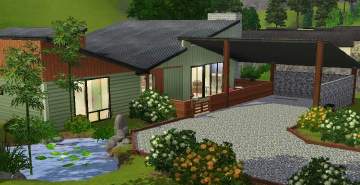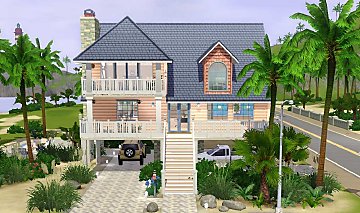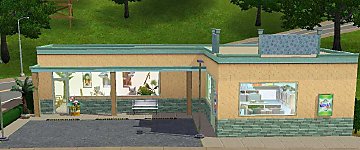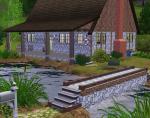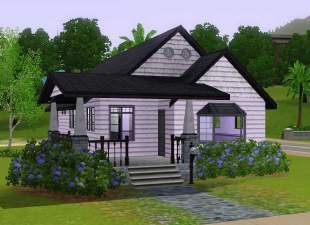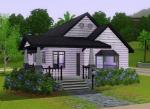 'Briar Rose' 4 bedroom Craftsman
'Briar Rose' 4 bedroom Craftsman

brextfront1.jpg - width=996 height=613

brextfront2.jpg - width=881 height=621

brextright.jpg - width=1021 height=636

brextrear.jpg - width=1012 height=581

brfloorplan1.jpg - width=926 height=667

brfloorplan2.jpg - width=913 height=458

brinteriors1.jpg - width=1194 height=936

brinteriors2.jpg - width=1173 height=984
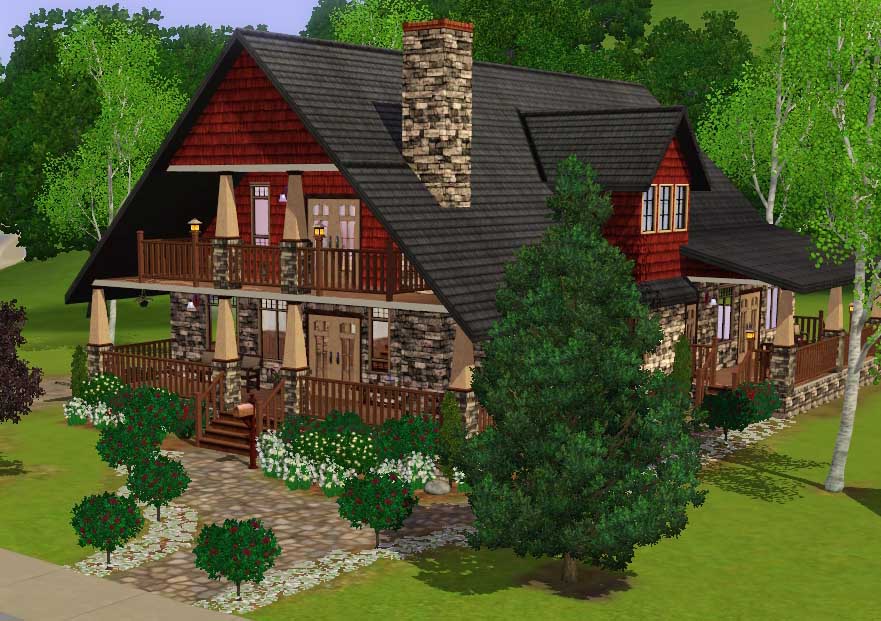
'Briar Rose' is the second in a series of 3 houses I'm building to replace the condo style house that came with Sunset Valley. Of course these houses can be placed anywhere, but they are made to match each other. (The first in the series is Rose Red Cottage )
This Craftsman style home features four large bedrooms and 3.5 baths, covered front and side porches and a second floor balcony.
Master bedroom on the first floor has en suite bath and door to the side porch. The second first floor bedroom is furnished as a nursery with two cribs, and is large enough to hold a double bed or two or three singles. There is a second full bathroom on the first floor, as well as a half bath.
Open plan living/kitchen/dining area.
Second floor has two large bedrooms. One is furnished as a single, and has it's own balcony. The second is extra large, furnished with two single beds, and could hold more if your family needs it. (The family I tested it with already had two children and then produced triplets.)
Second floor also features a full bathroom and a study nook in the hallway.
Driveway for two cars, and plenty of yard space to add a garden.
Custom Content not included:
by Jane Samborski
Bull nosed Dado wall
by Plum
Discrete Concrete and Stucco
TS2 Conversions 2
Rigginbottom and Natural Pine
TS2 Conversions 1
by Srikandi:
Plain Mission Counters and Cabinets
by Leesester
EA Match counter height MIssion window
by Corrie
Floral pattern
8 New Patterns
From the EA store:
Hewnsman Full Set
There are a couple of items from this set I didn't use (fences, gate, column, three tile curtain) but I did use just about everything, and with the set discount, it would be cheaper to buy the set than buy each item I did use individually.
Lot size 40x30
Furnished: 71,370
Unfurnished: 49,546
Lot Size: 3x4
Lot Price: 71,370
|
Briar Rose.zip
Download
Uploaded: 31st Aug 2009, 4.32 MB.
1,541 downloads.
|
||||||||
| For a detailed look at individual files, see the Information tab. | ||||||||
Install Instructions
1. Click the file listed on the Files tab to download the file to your computer.
2. Extract the zip, rar, or 7z file.
2. Select the .sims3pack file you got from extracting.
3. Cut and paste it into your Documents\Electronic Arts\The Sims 3\Downloads folder. If you do not have this folder yet, it is recommended that you open the game and then close it again so that this folder will be automatically created. Then you can place the .sims3pack into your Downloads folder.
5. Load the game's Launcher, and click on the Downloads tab. Select the house icon, find the lot in the list, and tick the box next to it. Then press the Install button below the list.
6. Wait for the installer to load, and it will install the lot to the game. You will get a message letting you know when it's done.
7. Run the game, and find your lot in Edit Town, in the premade lots bin.
Extracting from RAR, ZIP, or 7z: You will need a special program for this. For Windows, we recommend 7-Zip and for Mac OSX, we recommend Keka. Both are free and safe to use.
Need more help?
If you need more info, see Game Help:Installing TS3 Packswiki for a full, detailed step-by-step guide!
Loading comments, please wait...
Uploaded: 31st Aug 2009 at 12:55 AM
-
by lotra91 8th Jul 2009 at 2:17pm
 6
11.1k
12
6
11.1k
12
-
by chasmchronicle 27th Dec 2013 at 10:42pm
 +8 packs
5 8.1k 21
+8 packs
5 8.1k 21 World Adventures
World Adventures
 Ambitions
Ambitions
 Late Night
Late Night
 Generations
Generations
 Pets
Pets
 Seasons
Seasons
 University Life
University Life
 Island Paradise
Island Paradise
-
by CarlDillynson updated 2nd Dec 2015 at 4:17pm
 13
17.4k
92
13
17.4k
92
-
by CarlDillynson 16th Apr 2016 at 9:46am
 +1 packs
11 22k 78
+1 packs
11 22k 78 Ambitions
Ambitions
-
The Illustrious Author Craftsman style house
by calisims 30th Jul 2009 at 10:19pm
Built for a Sim who has the Illustrious Author LTW (max painting and writing), this craftsman style home features 3 more...
 7
13.5k
10
7
13.5k
10
-
'Wildwood' 3 bdr Craftsman with attic studio/office
by calisims 3rd Sep 2009 at 11:52pm
Three bedroom, 2 bath Craftsman style home with attic studio/office. more...
 4
11.2k
19
4
11.2k
19
-
Rose Cottage, affordable Craftsman style home
by calisims 14th Aug 2009 at 11:47pm
Rose Cottage is a small Craftsman style cottage with two bedrooms plus a loft space large enough more...
 1
8.8k
8
1
8.8k
8
-
'Green Tea' Modern 3+ bedroom with light Asian theme
by calisims 18th Jun 2010 at 2:29am
3 bed, 3.5 bath modern house with bonus office/hobby room, laundry, covered patios, carport for 2 with light Asian motif. more...
 +2 packs
4 24.5k 9
+2 packs
4 24.5k 9 World Adventures
World Adventures
 Ambitions
Ambitions
-
'Coral Reef' 4 bdr, 4 bath Beach house on stilts
by calisims 12th Sep 2009 at 5:35am
'Coral Reef' is a 4 bedroom, 4 bath beach house built on 433 Sunnyside Blvd in Sunset more...
 4
23.9k
24
4
23.9k
24
-
SV Plaza Mini Mall: Laundromat and Travel Agency
by calisims 3rd Jul 2010 at 4:09am
Mini Mall with laundromat and travel agency on 20x15 lot more...
 +2 packs
21 44.9k 60
+2 packs
21 44.9k 60 World Adventures
World Adventures
 Ambitions
Ambitions
-
'Rose Red' luxurious Craftsman Cottage
by calisims 23rd Aug 2009 at 9:29pm
This is the first in a series of three houses I'm building to replace more...
 4
19.1k
24
4
19.1k
24
-
'Violet Mist' Craftsman Bungalow starter
by calisims 23rd Aug 2009 at 12:09am
3 bedroom, 2 bath starter in the Craftsman style. more...
 1
12k
9
1
12k
9

 Sign in to Mod The Sims
Sign in to Mod The Sims