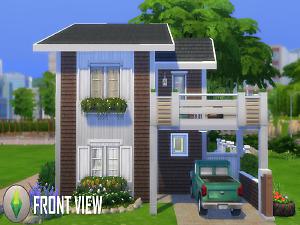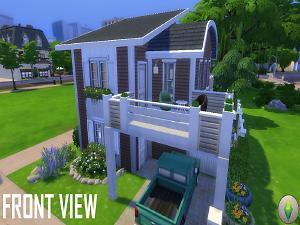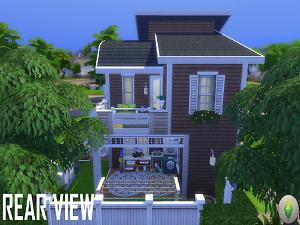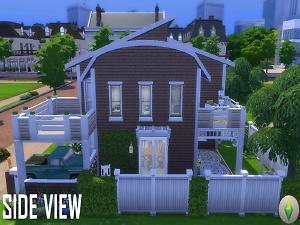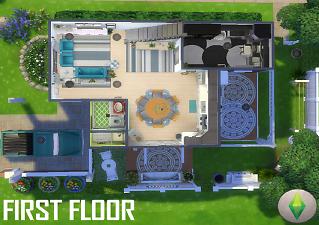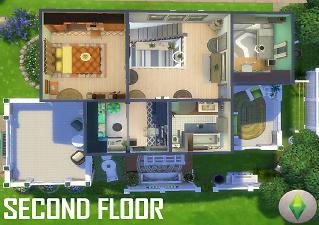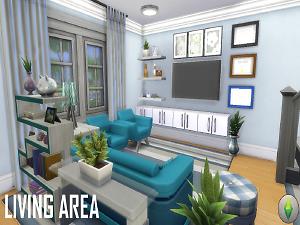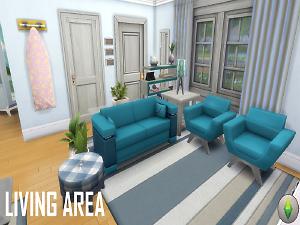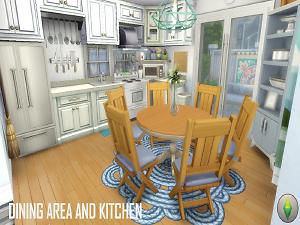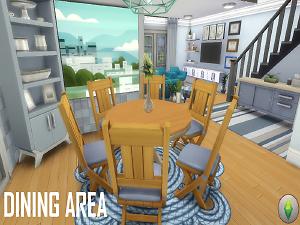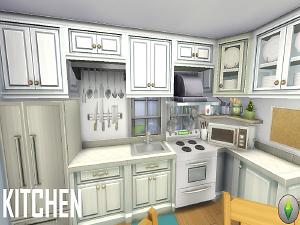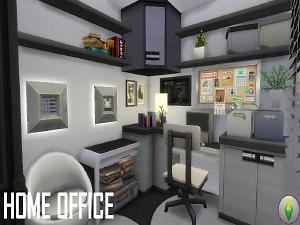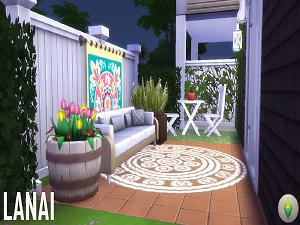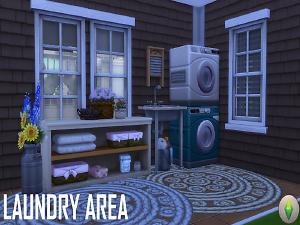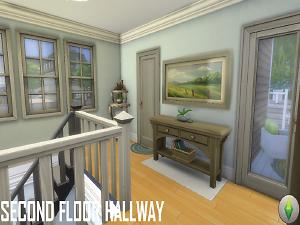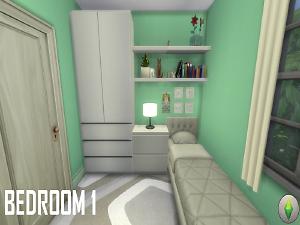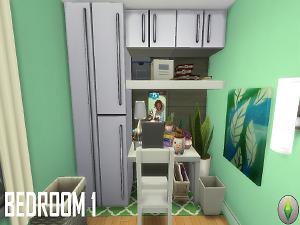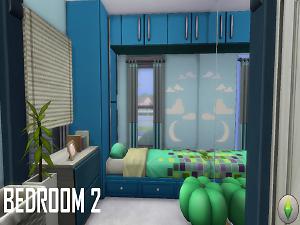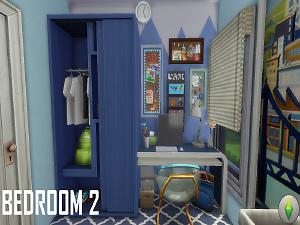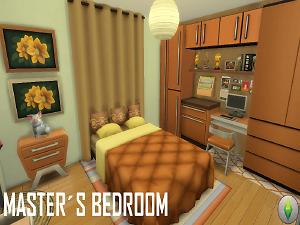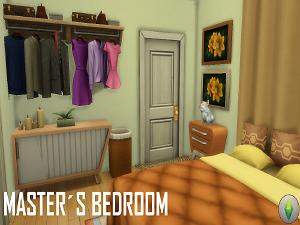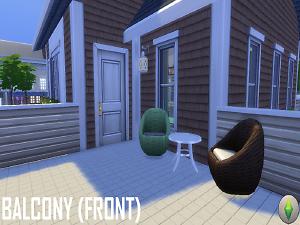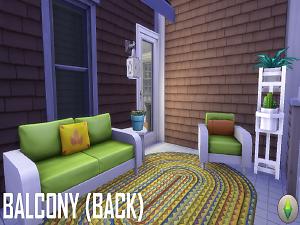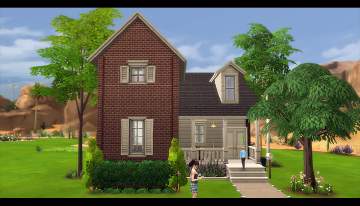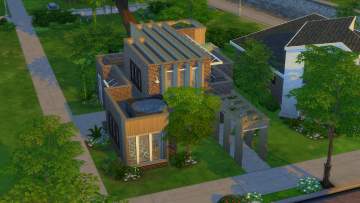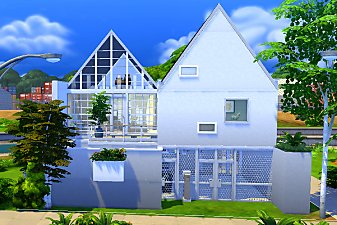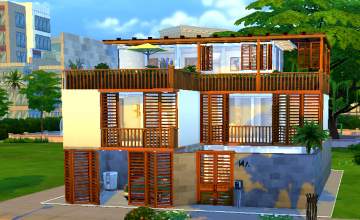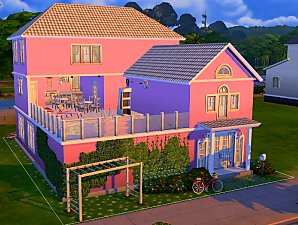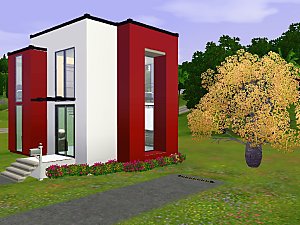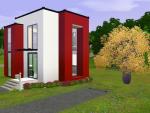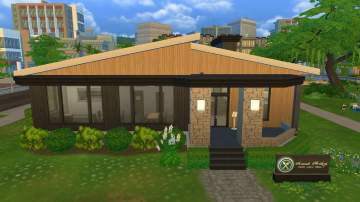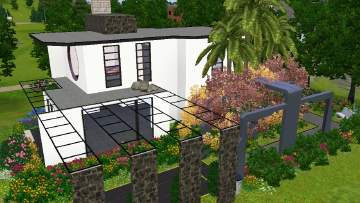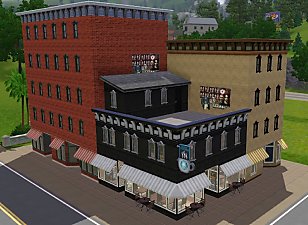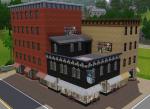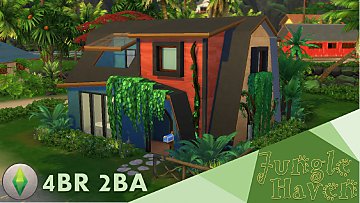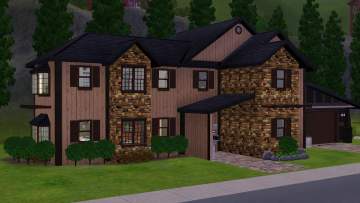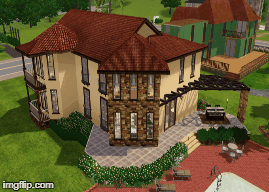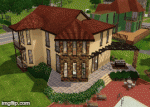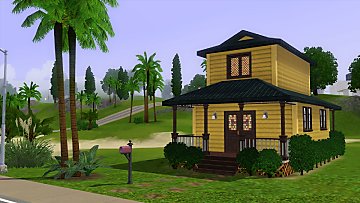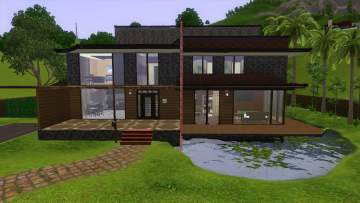 Windleton
Windleton

1-Thumbnail.jpeg - width=800 height=600

2-FrontView.jpeg - width=800 height=600
.jpeg?cb=1540219332)
3-FrontView(b).jpeg - width=800 height=600

4-RearView.jpeg - width=800 height=600

5-SideView.jpeg - width=800 height=600

6-FirstFloor.jpeg - width=850 height=600

7-SecondFloor.jpeg - width=850 height=600

8-LivingArea.jpeg - width=800 height=600
.jpeg?cb=1540219421)
9-Living Area(b).jpeg - width=800 height=600

10-DiningKitchen.jpeg - width=800 height=600

11-DiningArea.jpeg - width=800 height=600

12-Kitchen.jpeg - width=800 height=600

13-Office.jpeg - width=800 height=600

14-Lanai.jpeg - width=800 height=600

15-LaundryArea.jpeg - width=800 height=600

16-Hallway.jpeg - width=800 height=600

17-Bedroom1.jpeg - width=800 height=600
.jpeg?cb=1540219549)
18-Bedroom1(b).jpeg - width=800 height=600

19-Bedroom2.jpeg - width=800 height=600
.jpeg?cb=1540219633)
20-Bedroom2(b).jpeg - width=800 height=600

21-Masters.jpeg - width=800 height=600
.jpeg?cb=1540219651)
22-Masters(b).jpeg - width=800 height=600

23-Balcony.jpeg - width=800 height=600
.jpeg?cb=1540219670)
24-Balcony(b).jpeg - width=800 height=600


.jpeg?cb=1540219332)





.jpeg?cb=1540219421)








.jpeg?cb=1540219549)

.jpeg?cb=1540219633)

.jpeg?cb=1540219651)

.jpeg?cb=1540219670)
The creation of this house was inspired by the model houses I have seen going to different places.
The house itself is catered to families -- an office room, a beautiful lanai,a laundry area, and a backyard space for many possible things to do. The house has three bedrooms (with the office room a possible 4th bedroom if customized), two bathrooms on separate floors, and a large open living space on the first floor. There are also two balconies located at the house's second floor, one at the front and one at the back.
Pictures of the house by room/area can be found within the gallery!
House Preview
See gallery for more previews.
.jpeg)
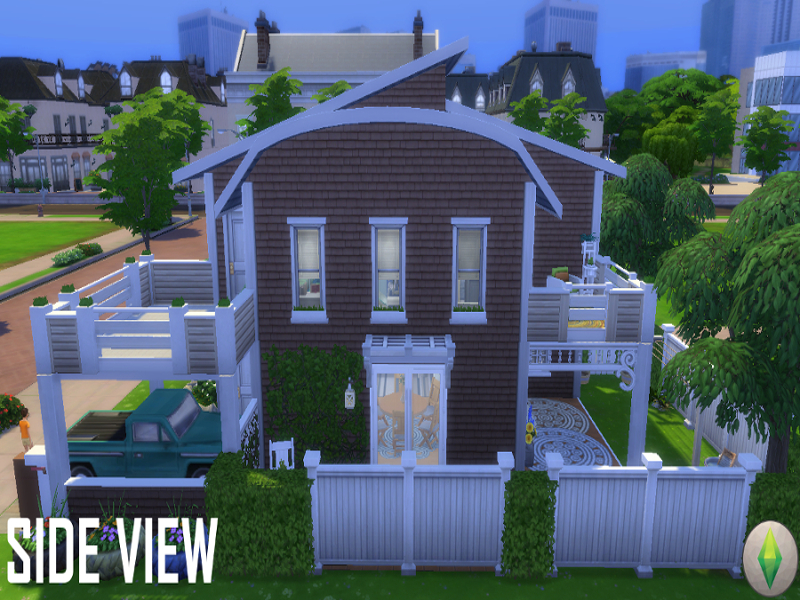
House Floor plan
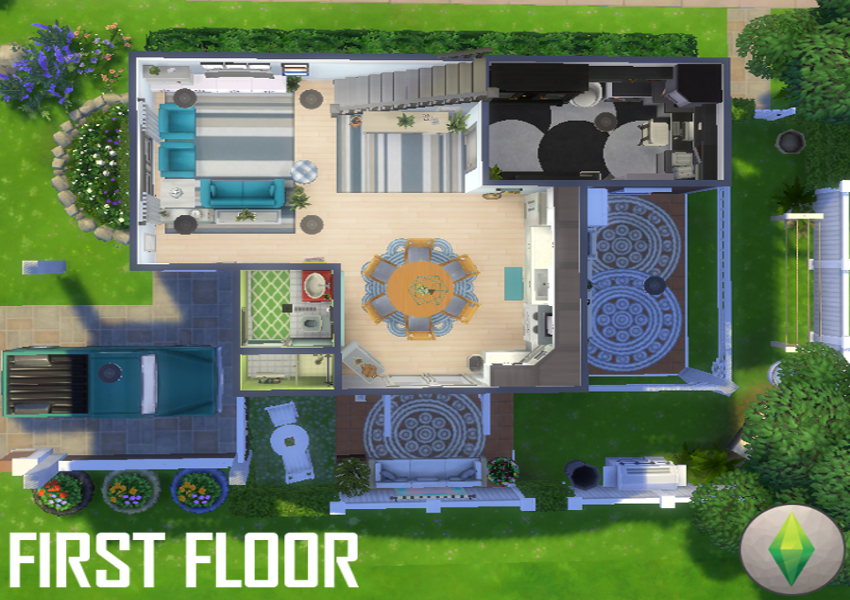
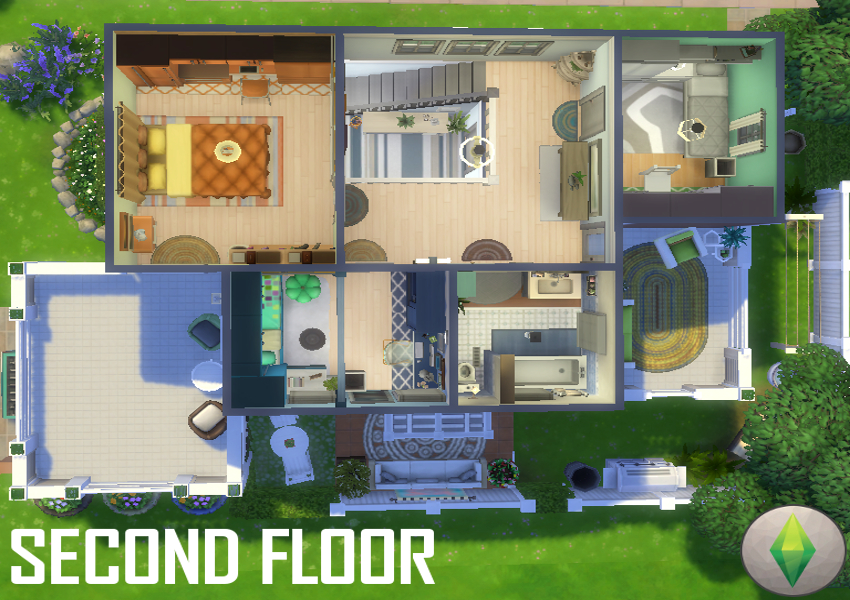
 NOTE
NOTE 
a) The lot itself is CC FREE so no worries about downloading this house, as long as you have all EPs, GPs, and SPs required.
b) I used bb.moveobjects while creating this house, and for the sake of decoration, some objects (clutter) may appear floating when the walls are down. You may remove them if you wish to do so.
c) The car at the carport is obviously unusable, so you may remove that too.
d) There are some lighting issues with the stairs; it was supposed to appear white but due to the position it is in, it shows as grey.
e) You can try changing the color of the house! This was originally going to be a blue house, but I changed my mind.
That's it, enjoy the house!
Lot Size: 20x15
Lot Price (furnished): $91,472
Lot Price (unfurnished): $23,511
|
Windleton.zip
Download
Uploaded: 22nd Oct 2018, 219.1 KB.
3,438 downloads.
|
||||||||
| For a detailed look at individual files, see the Information tab. | ||||||||
Install Instructions
1. Download: Click the File tab to see the download link. Click the link to save the .rar or .zip file(s) to your computer.
2. Extract: Use WinRAR (Windows) to extract the .bpi .trayitem and .blueprint file(s) from the .rar or .zip file(s).
3. Place in Tray Folder: Cut and paste all files into your Tray folder:
- Windows XP: Documents and Settings\(Current User Account)\My Documents\Electronic Arts\The Sims 4\Tray\
- Windows Vista/7/8/8.1: Users\(Current User Account)\Documents\Electronic Arts\The Sims 4\Tray\
Loading comments, please wait...
Uploaded: 22nd Oct 2018 at 10:09 PM
-
by luvalphvle 29th Dec 2015 at 11:26pm
 +1 packs
5.3k 12
+1 packs
5.3k 12 Get to Work
Get to Work
-
by valbreizh 6th May 2020 at 5:47pm
 +25 packs
2 2.7k 6
+25 packs
2 2.7k 6 Get to Work
Get to Work
 Outdoor Retreat
Outdoor Retreat
 Get Together
Get Together
 City Living
City Living
 Spa Day
Spa Day
 Cats and Dogs
Cats and Dogs
 Seasons
Seasons
 Get Famous
Get Famous
 Island Living
Island Living
 Movie Hangout Stuff
Movie Hangout Stuff
 Discover University
Discover University
 Dine Out
Dine Out
 Kids Room Stuff
Kids Room Stuff
 Vampires
Vampires
 Horse Ranch
Horse Ranch
 Bowling Night Stuff
Bowling Night Stuff
 Parenthood
Parenthood
 Fitness Stuff
Fitness Stuff
 Toddler Stuff
Toddler Stuff
 Laundry Day Stuff
Laundry Day Stuff
 Jungle Adventure
Jungle Adventure
 Strangerville
Strangerville
 Moschino Stuff
Moschino Stuff
 Realm of Magic
Realm of Magic
 Tiny Living Stuff
Tiny Living Stuff
-
by valbreizh 23rd Jul 2020 at 6:35pm
 +25 packs
1 3.9k 2
+25 packs
1 3.9k 2 Get to Work
Get to Work
 Get Together
Get Together
 City Living
City Living
 Perfect Patio Stuff
Perfect Patio Stuff
 Spa Day
Spa Day
 Cats and Dogs
Cats and Dogs
 Cool Kitchen Stuff
Cool Kitchen Stuff
 Seasons
Seasons
 Get Famous
Get Famous
 Island Living
Island Living
 Movie Hangout Stuff
Movie Hangout Stuff
 Discover University
Discover University
 Dine Out
Dine Out
 Eco Lifestyle
Eco Lifestyle
 Kids Room Stuff
Kids Room Stuff
 Backyard Stuff
Backyard Stuff
 Vintage Glamour Stuff
Vintage Glamour Stuff
 Bowling Night Stuff
Bowling Night Stuff
 Parenthood
Parenthood
 Fitness Stuff
Fitness Stuff
 Laundry Day Stuff
Laundry Day Stuff
 Jungle Adventure
Jungle Adventure
 Strangerville
Strangerville
 Tiny Living Stuff
Tiny Living Stuff
 My First Pet Stuff
My First Pet Stuff
-
by badgraph1csghost 6th Jun 2024 at 12:16am
 1.2k
1
1.2k
1
-
Starter Victorian with 3 Bedrooms
by tylersada 26th Aug 2024 at 5:12pm
 +4 packs
1.1k 1
+4 packs
1.1k 1 Get Together
Get Together
 Cats and Dogs
Cats and Dogs
 Horse Ranch
Horse Ranch
 Strangerville
Strangerville
-
STARTER HOMES #1 - The Modernist
by terrifreak 20th Jun 2017 at 12:02pm
A beautiful modern/contemporary home which is surprisingly a starter home! more...
 2
8.2k
17
2
8.2k
17
-
by terrifreak 11th Jan 2017 at 12:45am
A simple lot creation touched with modern elements. more...
 +2 packs
3 10.3k 21
+2 packs
3 10.3k 21 Dine Out
Dine Out
 Romantic Garden Stuff
Romantic Garden Stuff
-
by terrifreak 5th Jun 2017 at 3:01am
A paradise in disguise. more...
 +6 packs
2 8.5k 7
+6 packs
2 8.5k 7 Ambitions
Ambitions
 Late Night
Late Night
 Generations
Generations
 Showtime
Showtime
 Supernatural
Supernatural
 Into the Future
Into the Future
-
by terrifreak 22nd Jan 2018 at 12:58pm
a nice coffeehouse for your sims to stop by. more...
 +7 packs
3 8.2k 22
+7 packs
3 8.2k 22 World Adventures
World Adventures
 Late Night
Late Night
 Generations
Generations
 Showtime
Showtime
 Seasons
Seasons
 University Life
University Life
 Into the Future
Into the Future
-
|STARTER| Jungle Haven 4BR|2BA
by terrifreak 30th Sep 2019 at 4:47pm
A big & spacious tropical starter home under $20,000. more...
 +7 packs
2 6.6k 17
+7 packs
2 6.6k 17 Get Together
Get Together
 City Living
City Living
 Seasons
Seasons
 Get Famous
Get Famous
 Island Living
Island Living
 Fitness Stuff
Fitness Stuff
 Jungle Adventure
Jungle Adventure
-
by terrifreak 7th Jan 2017 at 4:24pm
A cozy home that provides spacious rooms for your sims to live in! more...
 +7 packs
7.6k 13
+7 packs
7.6k 13 Ambitions
Ambitions
 Late Night
Late Night
 Showtime
Showtime
 Supernatural
Supernatural
 University Life
University Life
 Island Paradise
Island Paradise
 Into the Future
Into the Future
-
by terrifreak 29th Dec 2017 at 1:28am
A luxury home inspired by Mediterranean style housing more...
 +10 packs
2 4.1k 4
+10 packs
2 4.1k 4 Ambitions
Ambitions
 Late Night
Late Night
 Generations
Generations
 Pets
Pets
 Showtime
Showtime
 Supernatural
Supernatural
 Seasons
Seasons
 University Life
University Life
 Island Paradise
Island Paradise
 Into the Future
Into the Future
-
STARTER HOMES #2 - The Victorian
by terrifreak 20th Dec 2017 at 12:10am
A cozy cottage fit for starting families. more...
 +3 packs
4.8k 4
+3 packs
4.8k 4 Late Night
Late Night
 Supernatural
Supernatural
 University Life
University Life
-
by terrifreak 22nd May 2017 at 9:08am
A modern house of meditation and relaxation. more...
 +7 packs
9.6k 9
+7 packs
9.6k 9 Ambitions
Ambitions
 Late Night
Late Night
 Showtime
Showtime
 Supernatural
Supernatural
 Seasons
Seasons
 University Life
University Life
 Into the Future
Into the Future
Packs Needed
| Base Game | |
|---|---|
 | Sims 4 |
| Expansion Pack | |
|---|---|
 | Get to Work |
 | Get Together |
 | City Living |
 | Cats and Dogs |
 | Seasons |
 | Horse Ranch |
| Game Pack | |
|---|---|
 | Outdoor Retreat |
 | Spa Day |
 | Dine Out |
 | Vampires |
 | Parenthood |
| Stuff Pack | |
|---|---|
 | Luxury Stuff |
 | Perfect Patio Stuff |
 | Cool Kitchen Stuff |
 | Spooky Stuff |
 | Movie Hangout Stuff |
 | Romantic Garden Stuff |
 | Kids Room Stuff |
 | Backyard Stuff |
 | Vintage Glamour Stuff |
 | Bowling Night Stuff |
 | Fitness Stuff |
 | Toddler Stuff |
 | Laundry Day Stuff |

 Sign in to Mod The Sims
Sign in to Mod The Sims Windleton
Windleton
