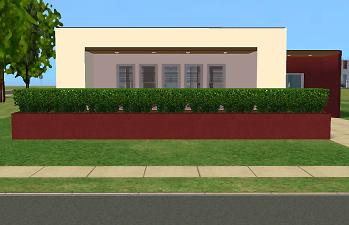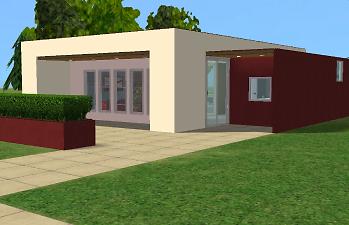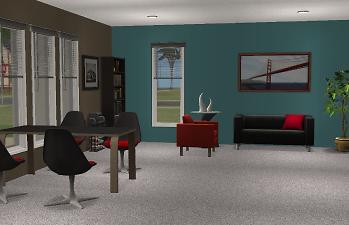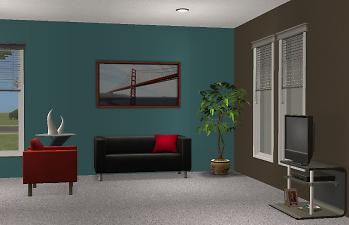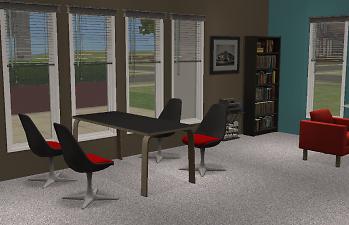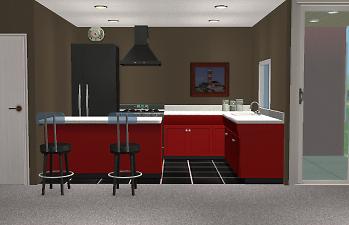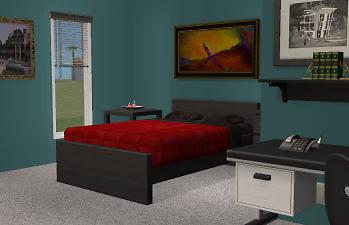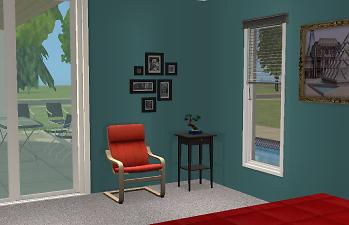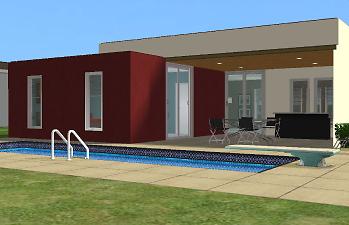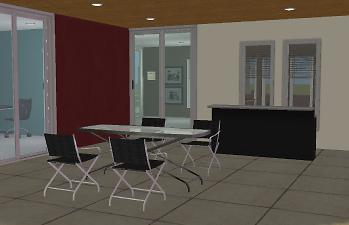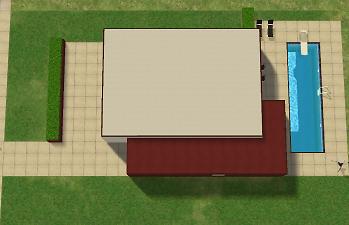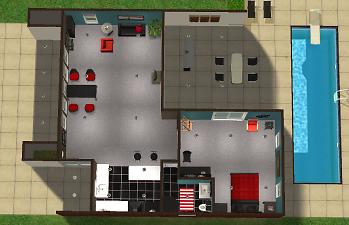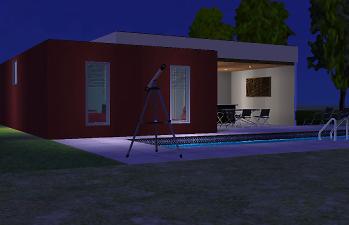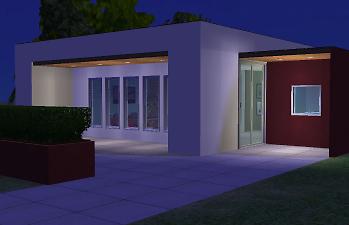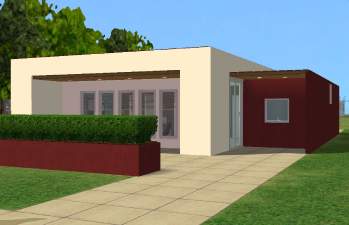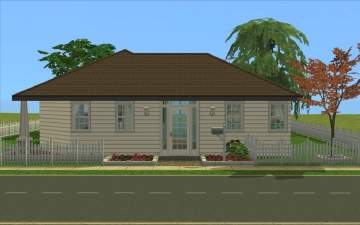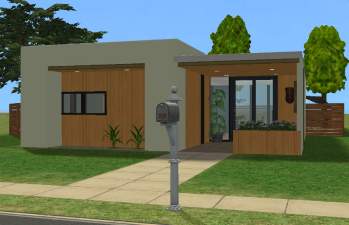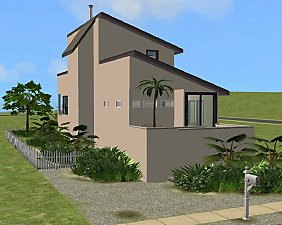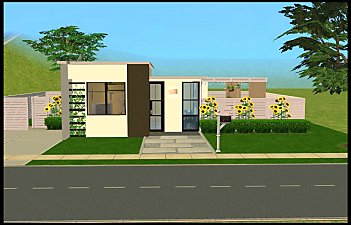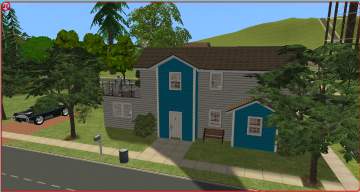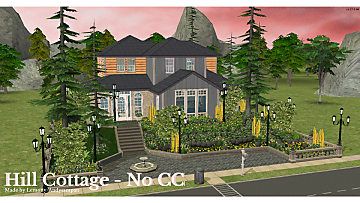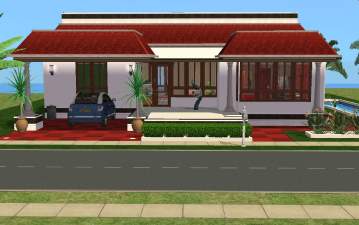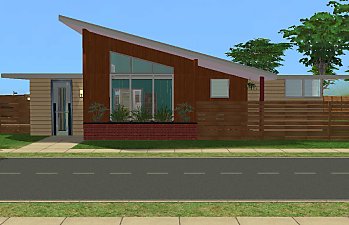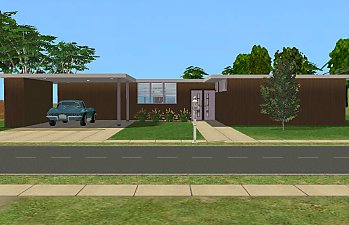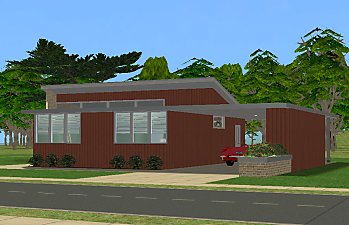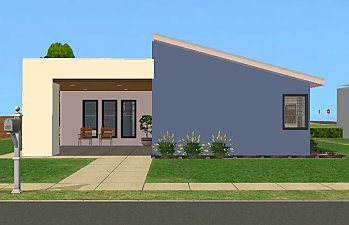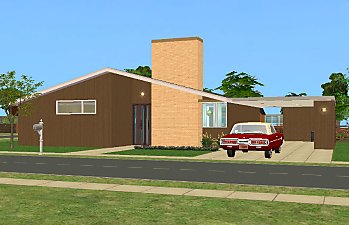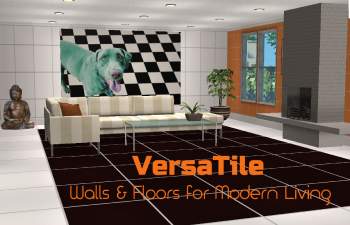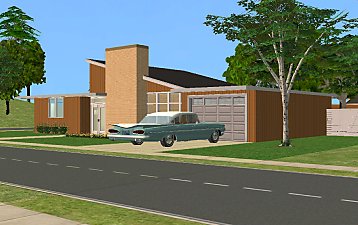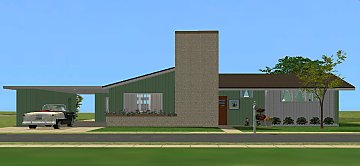 A Sim Architect's Simply Modern Plan
A Sim Architect's Simply Modern Plan

bozlove_Architect's Modern Plan_Google Image Inspiration.jpg - width=669 height=407

bozlove_Architect's Modern Plan_Front 1.jpg - width=1230 height=792

bozlove_Architect's Modern Plan_Front 2.jpg - width=1230 height=792

bozlove_Architect's Modern Plan_Living-Dining.jpg - width=1230 height=792

bozlove_Architect's Modern Plan_Living.jpg - width=1230 height=792

bozlove_Architect's Modern Plan_Dining.jpg - width=1230 height=792

bozlove_Architect's Modern Plan_Kitchen 2.jpg - width=1230 height=792

bozlove_Architect's Modern Plan_Kitchen 1.jpg - width=1230 height=792

bozlove_Architect's Modern Plan_Bedroom 1.jpg - width=1230 height=792

bozlove_Architect's Modern Plan_Bedroom_2.jpg - width=1230 height=792

bozlove_Architect's Modern Plan_Back.jpg - width=1230 height=792

bozlove_Architect's Modern Plan_Covered Rear Patio.jpg - width=1230 height=792

bozlove_Architect's Modern Plan_Roof Up.jpg - width=1230 height=792

bozlove_Architect's Modern Plan_Roof Down.jpg - width=1230 height=792

bozlove_Architect's Modern Plan_Night Back.jpg - width=1230 height=792

bozlove_Architect's Modern Plan_Night Front.jpg - width=1230 height=792

bozlove_Architect's Modern Plan_Front 3.jpg - width=1230 height=792

















- In the Beginning Painting (Applehead) RC by plasticbox
from the Sim-realistic paintings: Watercolours - Landmarks and Ruins
http://www.modthesims.info/download.php?t=324325
- The Meaning of Fruit RC by plasticbox
from the Sim-realistic paintings: Watercolours - Seaside
http://www.modthesims.info/download.php?t=324312
- Transcendence RC by plasticbox
from the Sim-realistic Pictures: Photos- Buildings
http://www.modthesims.info/download.php?t=324315
- Lack Frame Recolor by Klaartje
http://www.modthesims.info/download.php?t=515032
I've had this house around for a while and played it a few times with different Sims. This time around I played it with a Sim who was on the architect career track, and he inspired me to make a few design changes. Originally, it was much bigger, with room to expand up -- something I never did and figured I probably never would. So I made it a little smaller and added a lap pool because that's how he likes to work out.
This is a modern home, designed with clean straight lines, which is reflected in the landscaping. It has an open floor plan with shared living and dining areas connected to a compact kitchen with a breakfast bar. Behind closed doors is a small bath, and a large bedroom with a study area.
Wood ceilings on the covered entrance and two covered patios soften the effect of all that concrete and help to extend the indoors out. This is especially true of the rear patio, which feels like an extra room and is great for entertaining.
The idea for this house came from a picture I found on Google Images some years ago. I haven't been able to find that picture again but I found one very similar, which I've included here. In the original picture the house was red and white, which I loved and kept. The plan was for two bedrooms, but I made it a single. There was also a door to the front patio but I got rid of it because my Sims preferred it to the proper entrance.
The hedges are plastic. This is because the gardener couldn't access hedges in the planter. So you won't need gardener service.
This lot has been a favorite of mine in all its incarnations, and I've always enjoyed playing it. I hope you do too.
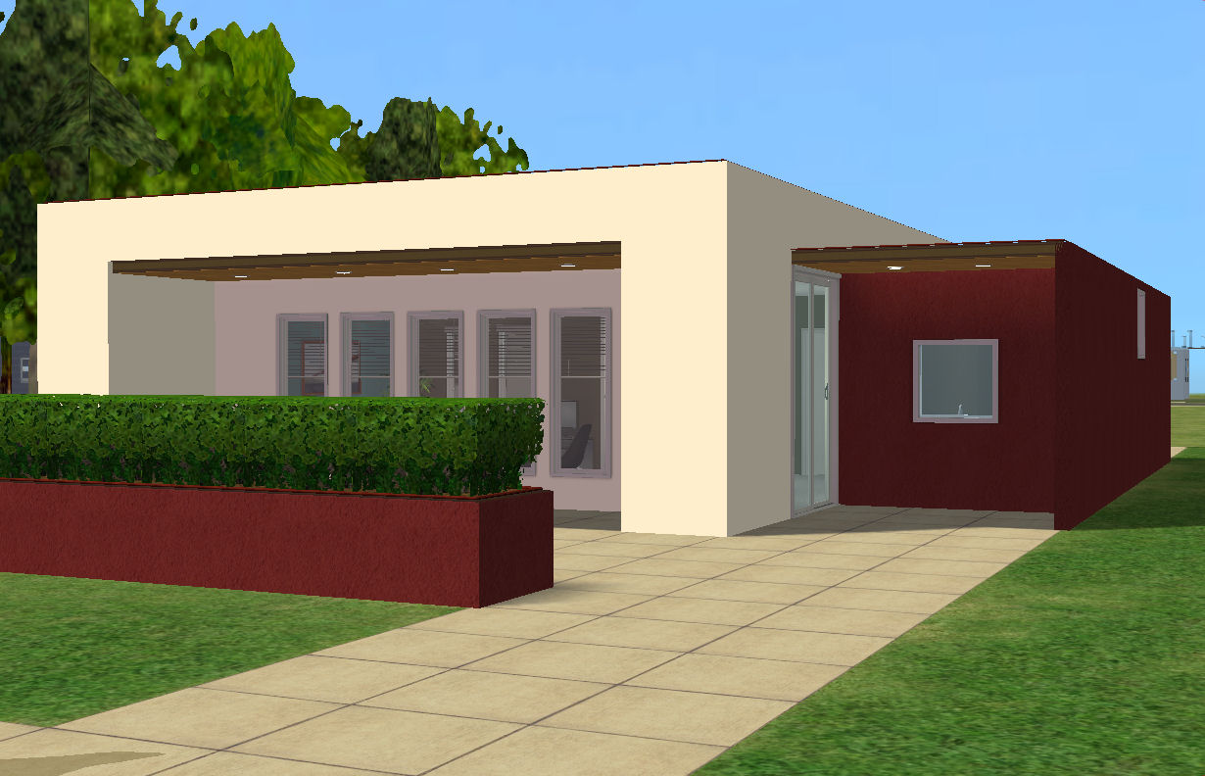
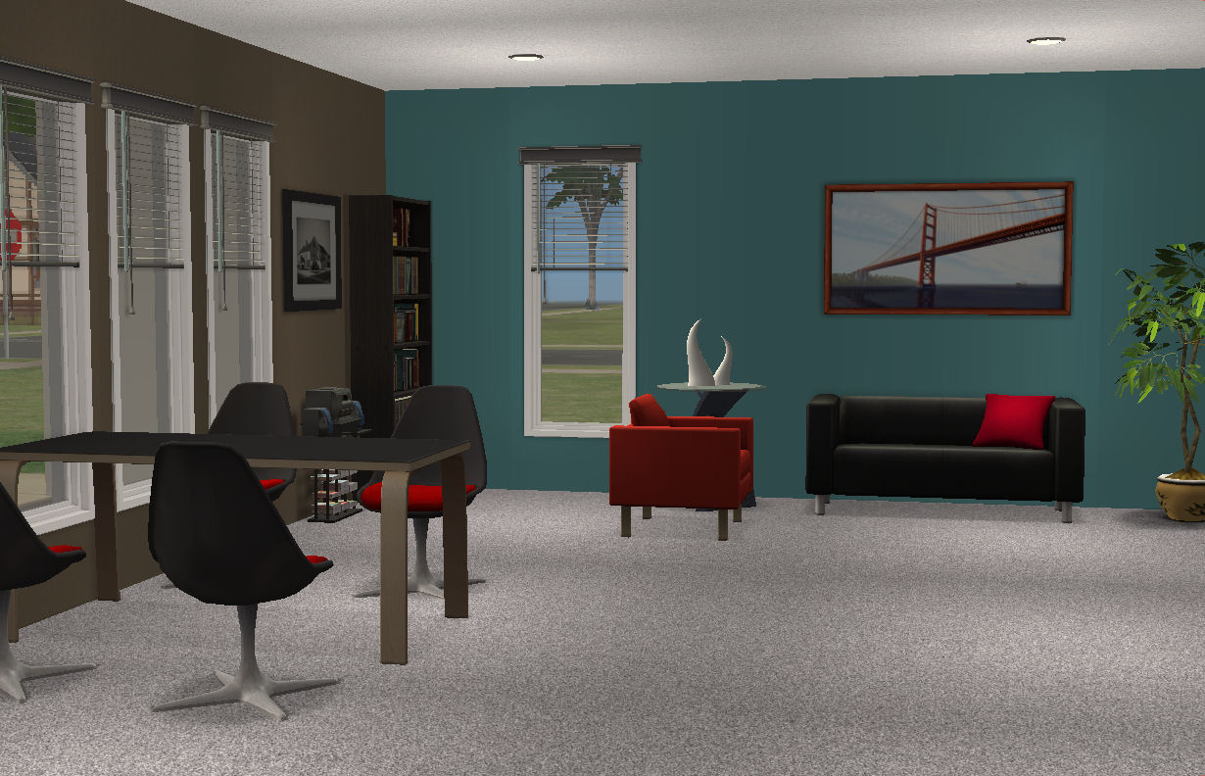
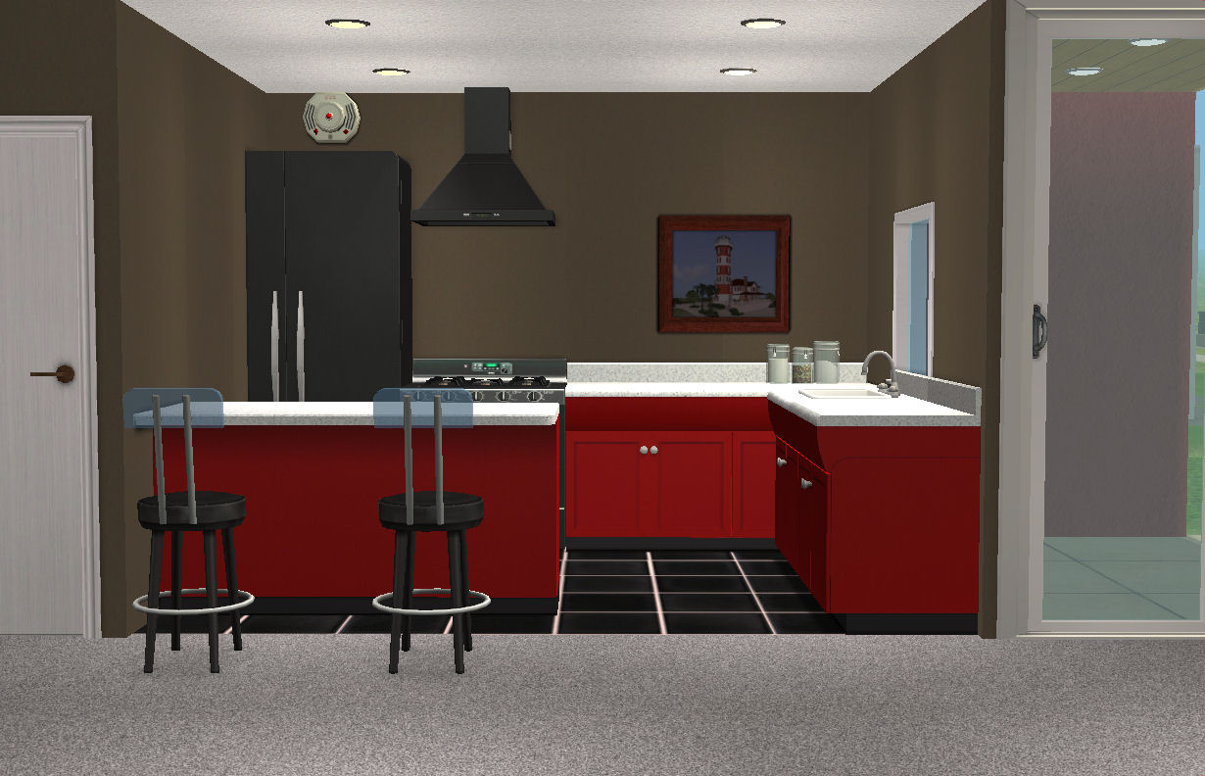
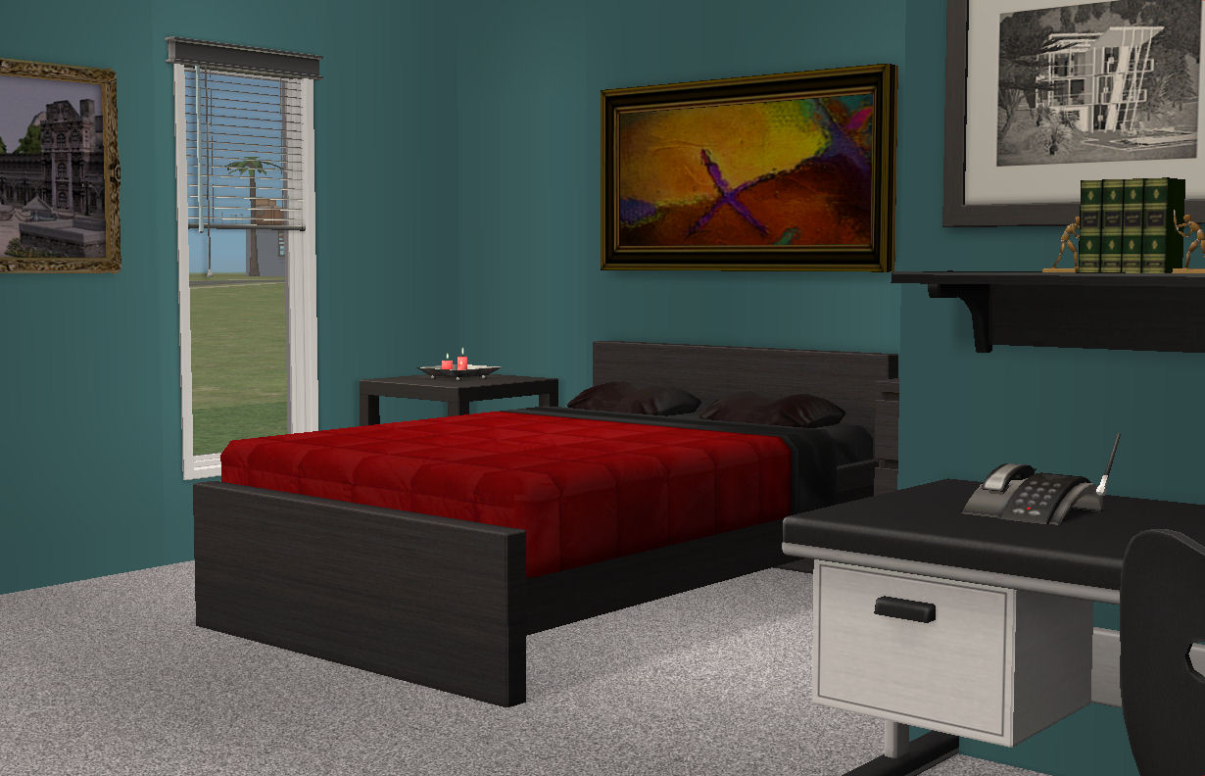
Lot Size: 2x3
Lot Price: §58,523
Custom Content Included:
- 4ESF Dining10 Deco (used in living area) by 4Ever Sims Fantasy
- 4ESF Outdoor7 Chair by 4Ever Sims Fantasy
- 4ESF Outdoor7 Lounger by 4Ever Sims Fantasy
- 4ESF Outdoor7 Table by 4Ever Sims Fantasy
- Plastikhecke 2 (Plastic Hedge) - New Meshes > pg35 by blackypanther @Blacky's Sims Zoo
- Embrasure by Ergo_Short from the OFB International Window Extras Set Part 1 by HugeLunatic
- Stamped Cement Floor in SW Brick Red by iCad
- The Quadrato by Ergo by zeroth
Additional Credits:
I continue to be grateful to the many talented creators of TS2 custom content for their inspiration and to MTS2 moderators and everyone who makes this community possible.
|
bozlove_Architect's Modern Plan.7z
Download
Uploaded: 24th Mar 2014, 1.04 MB.
1,491 downloads.
|
||||||||
| For a detailed look at individual files, see the Information tab. | ||||||||
Install Instructions
1. Download: Click the download link to save the .rar or .zip file(s) to your computer.
2. Extract the zip, rar, or 7z file.
3. Install: Double-click on the .sims2pack file to install its contents to your game. The files will automatically be installed to the proper location(s).
- You may want to use the Sims2Pack Clean Installer instead of the game's installer, which will let you install sims and pets which may otherwise give errors about needing expansion packs. It also lets you choose what included content to install. Do NOT use Clean Installer to get around this error with lots and houses as that can cause your game to crash when attempting to use that lot. Get S2PCI here: Clean Installer Official Site.
- For a full, complete guide to downloading complete with pictures and more information, see: Game Help: Downloading for Fracking Idiots.
- Custom content not showing up in the game? See: Game Help: Getting Custom Content to Show Up.
Loading comments, please wait...
Uploaded: 24th Mar 2014 at 6:46 PM
-
by sarah*rose 14th Oct 2008 at 5:28am
 +7 packs
3 4.7k 3
+7 packs
3 4.7k 3 University
University
 Nightlife
Nightlife
 Open for Business
Open for Business
 Pets
Pets
 Seasons
Seasons
 Kitchen & Bath
Kitchen & Bath
 Ikea Home
Ikea Home
-
by rizley5404 6th Jan 2009 at 7:52pm
 +1 packs
3 7.9k 3
+1 packs
3 7.9k 3 University
University
-
by sftbolchik18 16th Mar 2009 at 5:13am
 +2 packs
6 11.3k 5
+2 packs
6 11.3k 5 Nightlife
Nightlife
 Apartment Life
Apartment Life
-
by ekrubynaffit 2nd Jan 2017 at 11:32am
 +16 packs
8 16.9k 39
+16 packs
8 16.9k 39 Family Fun
Family Fun
 University
University
 Glamour Life
Glamour Life
 Nightlife
Nightlife
 Celebration
Celebration
 Open for Business
Open for Business
 Pets
Pets
 H&M Fashion
H&M Fashion
 Teen Style
Teen Style
 Seasons
Seasons
 Kitchen & Bath
Kitchen & Bath
 Bon Voyage
Bon Voyage
 Free Time
Free Time
 Ikea Home
Ikea Home
 Apartment Life
Apartment Life
 Mansion and Garden
Mansion and Garden
-
by Andytampan 7th Jan 2024 at 11:10am
 +17 packs
2.5k 13
+17 packs
2.5k 13 Happy Holiday
Happy Holiday
 Family Fun
Family Fun
 University
University
 Glamour Life
Glamour Life
 Nightlife
Nightlife
 Celebration
Celebration
 Open for Business
Open for Business
 Pets
Pets
 H&M Fashion
H&M Fashion
 Teen Style
Teen Style
 Seasons
Seasons
 Kitchen & Bath
Kitchen & Bath
 Bon Voyage
Bon Voyage
 Free Time
Free Time
 Ikea Home
Ikea Home
 Apartment Life
Apartment Life
 Mansion and Garden
Mansion and Garden
-
1952 Mid Century Modern: The Belville
by bozlove 12th Jun 2014 at 11:43pm
A 3BD/2BA mid century modern home for your retro-loving Sims. more...
 +17 packs
12 21.3k 70
+17 packs
12 21.3k 70 Happy Holiday
Happy Holiday
 Family Fun
Family Fun
 University
University
 Glamour Life
Glamour Life
 Nightlife
Nightlife
 Celebration
Celebration
 Open for Business
Open for Business
 Pets
Pets
 H&M Fashion
H&M Fashion
 Teen Style
Teen Style
 Seasons
Seasons
 Kitchen & Bath
Kitchen & Bath
 Bon Voyage
Bon Voyage
 Free Time
Free Time
 Ikea Home
Ikea Home
 Apartment Life
Apartment Life
 Mansion and Garden
Mansion and Garden
-
1951 Mid Century Modern: Luna Grande
by bozlove 9th Jun 2014 at 7:41pm
A 3BD/2BA mid century home for your retro loving Sims. more...
 +17 packs
4 9.9k 21
+17 packs
4 9.9k 21 Happy Holiday
Happy Holiday
 Family Fun
Family Fun
 University
University
 Glamour Life
Glamour Life
 Nightlife
Nightlife
 Celebration
Celebration
 Open for Business
Open for Business
 Pets
Pets
 H&M Fashion
H&M Fashion
 Teen Style
Teen Style
 Seasons
Seasons
 Kitchen & Bath
Kitchen & Bath
 Bon Voyage
Bon Voyage
 Free Time
Free Time
 Ikea Home
Ikea Home
 Apartment Life
Apartment Life
 Mansion and Garden
Mansion and Garden
-
by bozlove 3rd May 2014 at 10:15pm
A small vacation home for your Far East vacationing Sims. more...
 +17 packs
3 7.9k 23
+17 packs
3 7.9k 23 Happy Holiday
Happy Holiday
 Family Fun
Family Fun
 University
University
 Glamour Life
Glamour Life
 Nightlife
Nightlife
 Celebration
Celebration
 Open for Business
Open for Business
 Pets
Pets
 H&M Fashion
H&M Fashion
 Teen Style
Teen Style
 Seasons
Seasons
 Kitchen & Bath
Kitchen & Bath
 Bon Voyage
Bon Voyage
 Free Time
Free Time
 Ikea Home
Ikea Home
 Apartment Life
Apartment Life
 Mansion and Garden
Mansion and Garden
-
1951 Mid Century Modern: The Clerestory
by bozlove 31st May 2014 at 1:56pm
A 2BD/1BA mid century modern for your retro-loving Sims. more...
 +17 packs
5 10.4k 27
+17 packs
5 10.4k 27 Happy Holiday
Happy Holiday
 Family Fun
Family Fun
 University
University
 Glamour Life
Glamour Life
 Nightlife
Nightlife
 Celebration
Celebration
 Open for Business
Open for Business
 Pets
Pets
 H&M Fashion
H&M Fashion
 Teen Style
Teen Style
 Seasons
Seasons
 Kitchen & Bath
Kitchen & Bath
 Bon Voyage
Bon Voyage
 Free Time
Free Time
 Ikea Home
Ikea Home
 Apartment Life
Apartment Life
 Mansion and Garden
Mansion and Garden
-
by bozlove 5th Apr 2014 at 2:20am
A small modern home with patio and pool, perfect for any neighborhood. more...
 +17 packs
6 6.1k 23
+17 packs
6 6.1k 23 Happy Holiday
Happy Holiday
 Family Fun
Family Fun
 University
University
 Glamour Life
Glamour Life
 Nightlife
Nightlife
 Celebration
Celebration
 Open for Business
Open for Business
 Pets
Pets
 H&M Fashion
H&M Fashion
 Teen Style
Teen Style
 Seasons
Seasons
 Kitchen & Bath
Kitchen & Bath
 Bon Voyage
Bon Voyage
 Free Time
Free Time
 Ikea Home
Ikea Home
 Apartment Life
Apartment Life
 Mansion and Garden
Mansion and Garden
-
1960 Mid Century Modern: Better Homes & Gardens
by bozlove 21st Jul 2014 at 5:32pm
A 2BD/2BA Mid Century Modern for your retro-loving Sims. more...
 +17 packs
9 15.9k 42
+17 packs
9 15.9k 42 Happy Holiday
Happy Holiday
 Family Fun
Family Fun
 University
University
 Glamour Life
Glamour Life
 Nightlife
Nightlife
 Celebration
Celebration
 Open for Business
Open for Business
 Pets
Pets
 H&M Fashion
H&M Fashion
 Teen Style
Teen Style
 Seasons
Seasons
 Kitchen & Bath
Kitchen & Bath
 Bon Voyage
Bon Voyage
 Free Time
Free Time
 Ikea Home
Ikea Home
 Apartment Life
Apartment Life
 Mansion and Garden
Mansion and Garden
-
1954 Mid Century Modern: Pacific Living
by bozlove 3rd Jul 2014 at 10:51am
A 3BD/2BA Mid Century Modern for your retro-loving, outdoor-living Sims. more...
 +17 packs
8 18.3k 37
+17 packs
8 18.3k 37 Happy Holiday
Happy Holiday
 Family Fun
Family Fun
 University
University
 Glamour Life
Glamour Life
 Nightlife
Nightlife
 Celebration
Celebration
 Open for Business
Open for Business
 Pets
Pets
 H&M Fashion
H&M Fashion
 Teen Style
Teen Style
 Seasons
Seasons
 Kitchen & Bath
Kitchen & Bath
 Bon Voyage
Bon Voyage
 Free Time
Free Time
 Ikea Home
Ikea Home
 Apartment Life
Apartment Life
 Mansion and Garden
Mansion and Garden
-
1954 Mid Century Modern: Prelude To Happiness
by bozlove 26th Jun 2014 at 4:34pm
A family-sized 3BD/2BA home for your retro-loving Sims. more...
 +17 packs
4 10k 20
+17 packs
4 10k 20 Happy Holiday
Happy Holiday
 Family Fun
Family Fun
 University
University
 Glamour Life
Glamour Life
 Nightlife
Nightlife
 Celebration
Celebration
 Open for Business
Open for Business
 Pets
Pets
 H&M Fashion
H&M Fashion
 Teen Style
Teen Style
 Seasons
Seasons
 Kitchen & Bath
Kitchen & Bath
 Bon Voyage
Bon Voyage
 Free Time
Free Time
 Ikea Home
Ikea Home
 Apartment Life
Apartment Life
 Mansion and Garden
Mansion and Garden
Packs Needed
| Base Game | |
|---|---|
 | Sims 2 |
| Expansion Pack | |
|---|---|
 | University |
 | Nightlife |
 | Open for Business |
 | Pets |
 | Seasons |
 | Bon Voyage |
 | Free Time |
 | Apartment Life |
| Stuff Pack | |
|---|---|
 | Happy Holiday |
 | Family Fun |
 | Glamour Life |
 | Celebration |
 | H&M Fashion |
 | Teen Style |
 | Kitchen & Bath |
 | Ikea Home |
 | Mansion and Garden |
About Me
Lots: Feel free to do whatever you please with them in the privacy of your own game. Please don't upload them anywhere. The only exception is if you remodel one of my lots and want to upload it here to MTS. This, you are welcome to do. Creativity is never more free than when it's bouncing happily off the ideas of others. A link to your remodel would be nice, but it's not essential.
Walls, Floors and Recolors: These may be included in lots uploaded only to MTS.

 Sign in to Mod The Sims
Sign in to Mod The Sims A Sim Architect's Simply Modern Plan
A Sim Architect's Simply Modern Plan
