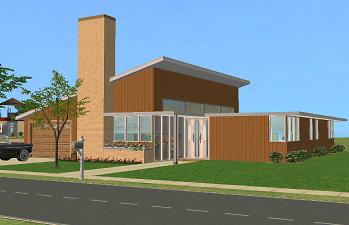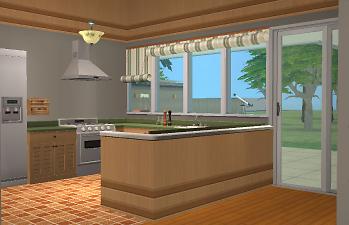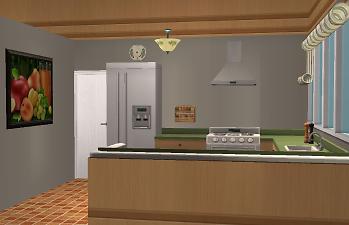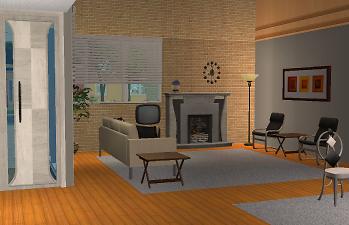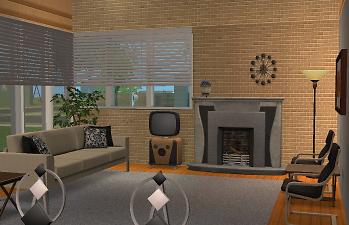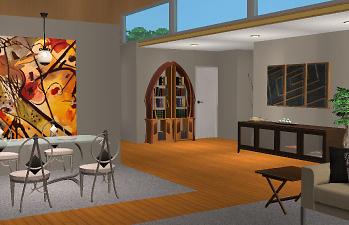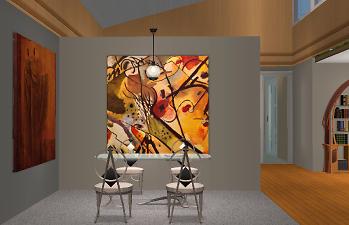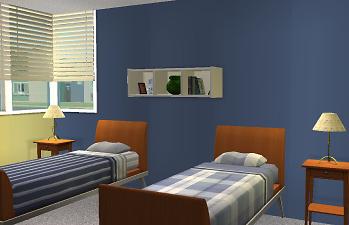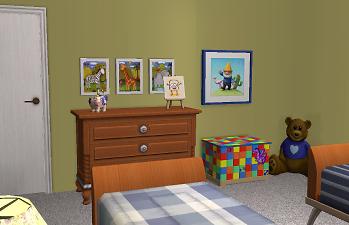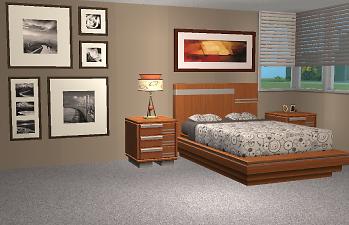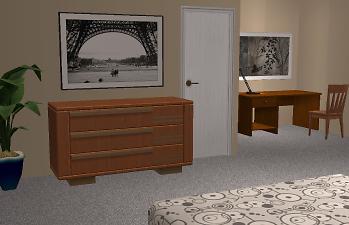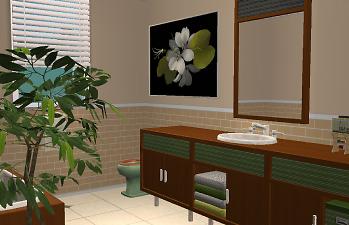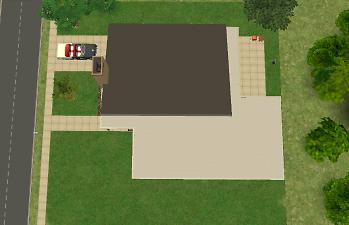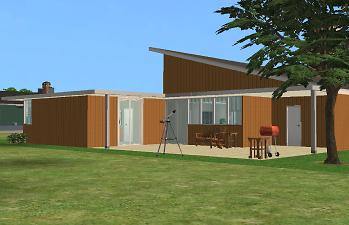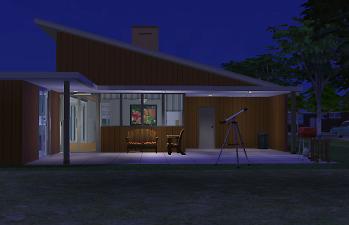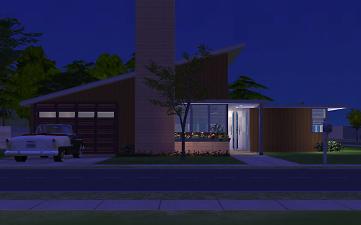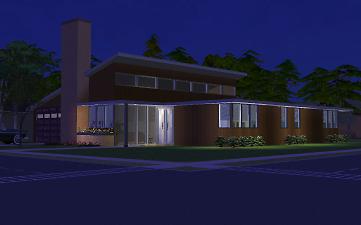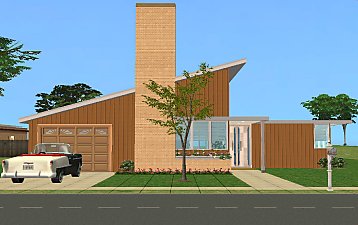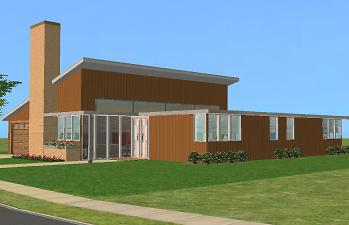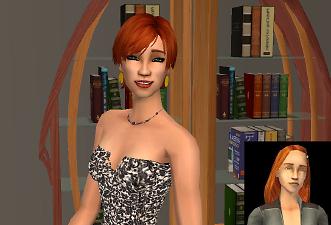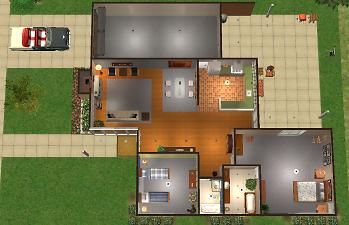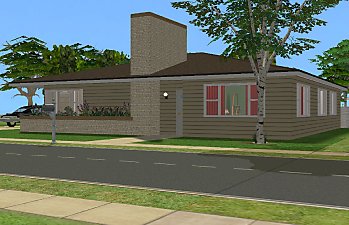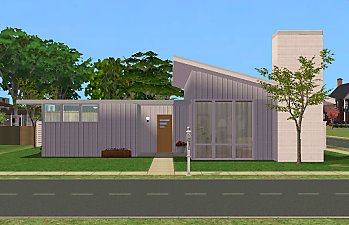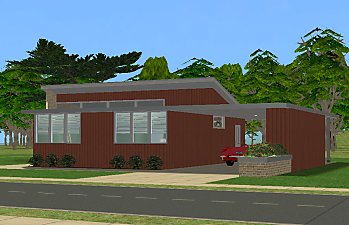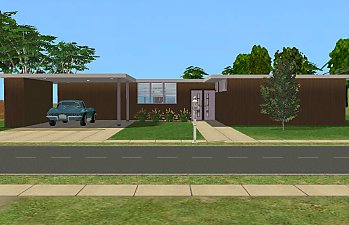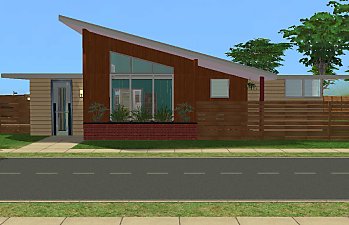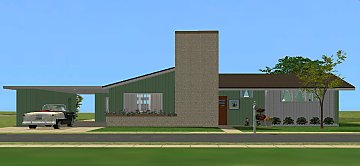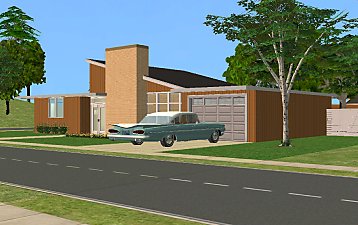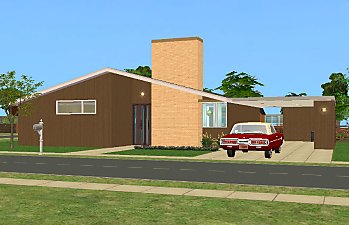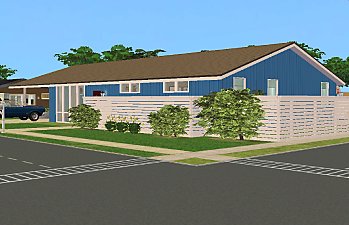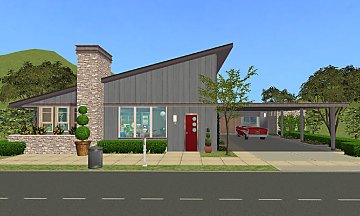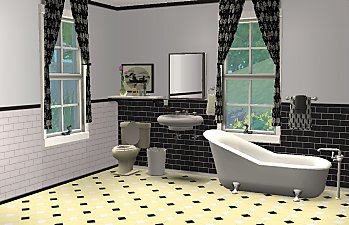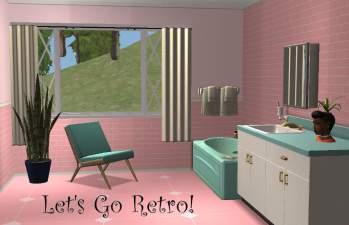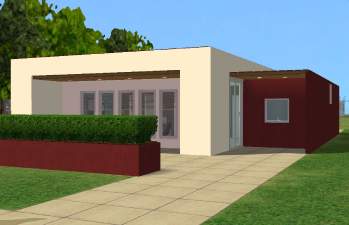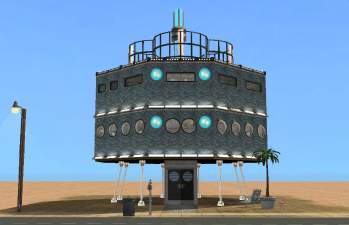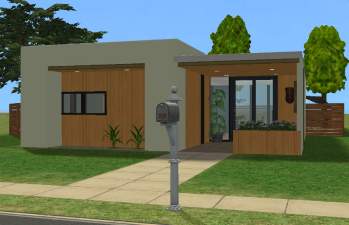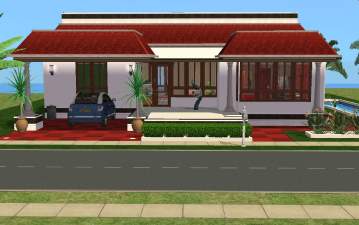 1954 Mid Century Modern: Fleigstone
1954 Mid Century Modern: Fleigstone

1_bozlove_1954 Prelude To Happiness Plan No 5305_Fleigstone.jpg - width=640 height=717

2_bozlove_1954 Mid Century Modern_Fleigstone_Front 1.jpg - width=1230 height=792

3_bozlove_1954 Mid Century Modern_Fleigstone_Entrance.jpg - width=1230 height=792

4_bozlove_1954 Mid Century Modern_Fleigstone_Kitchen 1.jpg - width=1230 height=792

5_bozlove_1954 Mid Century Modern_Fleigstone_Kitchen 2.jpg - width=1230 height=792

6_bozlove_1954 Mid Century Modern_Fleigstone_Living 1.jpg - width=1230 height=792

7_bozlove_1954 Mid Century Modern_Fleigstone_Living 2.jpg - width=1230 height=792

8_bozlove_1954 Mid Century Modern_Fleigstone_Living-Dining.jpg - width=1230 height=792

9_bozlove_1954 Mid Century Modern_Fleigstone_Dining.jpg - width=1230 height=792

10_bozlove_1954 Mid Century Modern_Fleigstone_2nd Bedroom 1.jpg - width=1230 height=792

11_bozlove_1954 Mid Century Modern_Fleigstone_2nd Bedroom 2.jpg - width=1230 height=792

12_bozlove_1954 Mid Century Modern_Fleigstone_Bath.jpg - width=1230 height=792

13_bozlove_1954 Mid Century Modern_Fleigstone_Master Bed 1.jpg - width=1230 height=792

14_bozlove_1954 Mid Century Modern_Fleigstone_Master Bed 2.jpg - width=1230 height=792

15_bozlove_1954 Mid Century Modern_Fleigstone_Master Bath.jpg - width=1230 height=792

16_bozlove_1954 Mid Century Modern_Fleigstone_Roof Up.jpg - width=1230 height=792

18_bozlove_1954 Mid Century Modern_Fleigstone_Back.jpg - width=1230 height=792

19_bozlove_1954 Mid Century Modern_Fleigstone_Night Back 1.jpg - width=1230 height=792

20_bozlove_1954 Mid Century Modern_Fleigstone_Night Front 1.jpg - width=1272 height=792

21_bozlove_1954 Mid Century Modern_Fleigstone_Night Front 2.jpg - width=1272 height=792

22_bozlove_1954 Mid Century Modern_Fleigstone_Front 2.jpg - width=1261 height=792

23_bozlove_1954 Mid Century Modern_Fleigstone_Front 3.jpg - width=1230 height=792

24_bozlove_1954 Mid Century Modern_Fleigstone_Jill Fleig-Broke.jpg - width=875 height=594

17_bozlove_1954 Mid Century Modern_Fleigstone_Roof Down.jpg - width=1230 height=792
























- 1955 Bel Aire Convertible by Dr Pixel
- RC Invisible Driveway & Extensions by roddyaleixo @MTS
- Bamboo Blind Mesh by mustluvcatz @MTS You'll need it for the blinds to work correctly in game.
Extra Credits:
- Torrox Border-Brown by Moune999 @MTS
I really liked this plan when I found it. I liked the look and feel of it, and loved that it had a simple layout that could be easily modified for Sims play. But I've never been happy with the chimney and shed roof, both of which have minds of their own and think it's all about them. But once inside, the open plan and the abundance of light and space makes you forget all about the facade. This is a house for indoor living!
I first played it as an abandoned post-apocalyptic house (a community lot) where one of my Sims liked to hang out. When I was cleaning it up to share here at MTS, I realized I'd have to at least play-test it to make sure it wouldn't have any problems as a residential lot. I'd never play-tested before (I usually just play), but I had a townie Sim, Jill Fleig, who I'd made playable and thought would do. After I moved her in and cleaned her up, I liked her enough to want to one day find her a home of her own. But on her second day in the house, a co-worker set her up on a blind date with Junior Broke (Brandi Broke's youngest child, the one she's pregnant with when you begin playing her). Junior had only just begun college and was much younger than Jill, but... Well, sparks flew, lightening struck, and the two fell hopelessly in love. It was totally unexpected, but then, that's life.
Junior eventually graduated from college and moved in with Jill. Here they were married with all their family and friends in attendance. Here they met all their career dreams and goals. Here their first child was born. And here they still live, destined for a life of happily ever after. I mention these things only because I named the house after Jill. She made it all her own.
It's a 2BD/2BA home with a shared living and dining area, a large kitchen, and a garage. There's no pool, but there's room for a jacuzzi. The master bedroom is wonderfully spacious. So is the master bath. And the second bedroom is large enough for two children.
Something I especially like about this house is that after parking the car in the garage, Sims will enter the house through the kitchen door, which is exactly what they're supposed to do.
Enjoy!
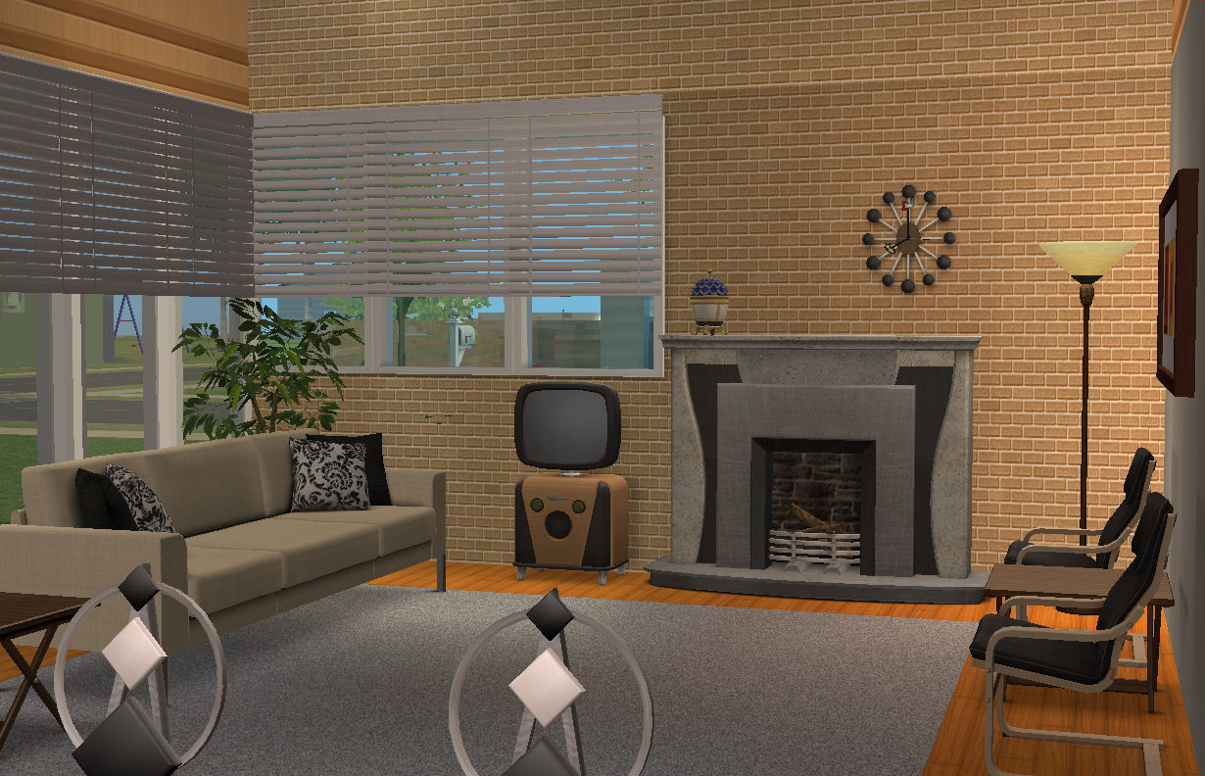
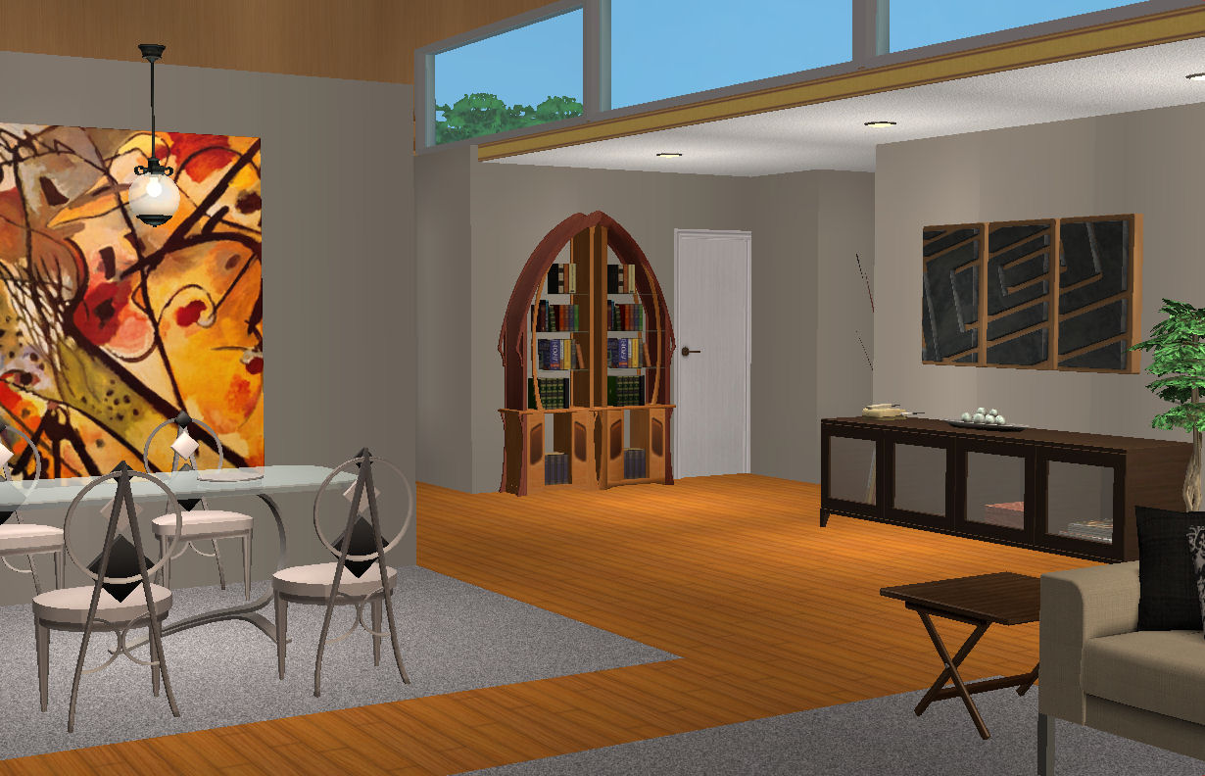
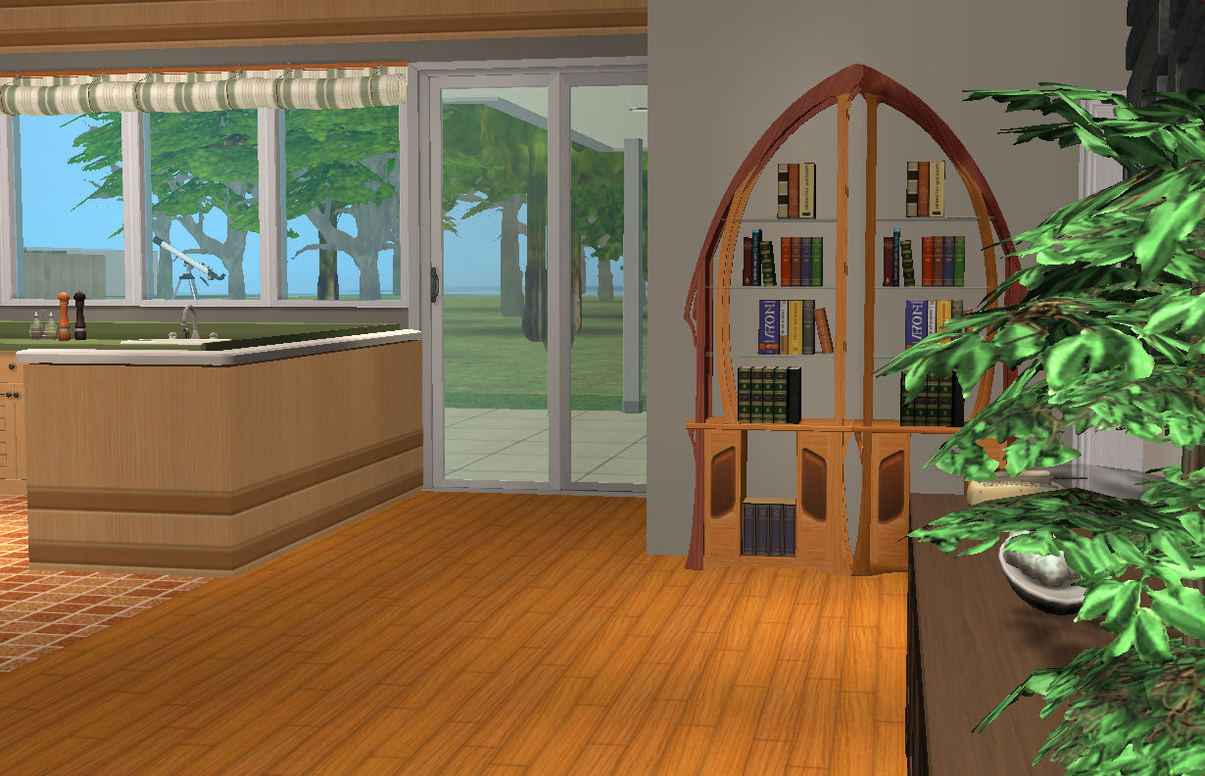
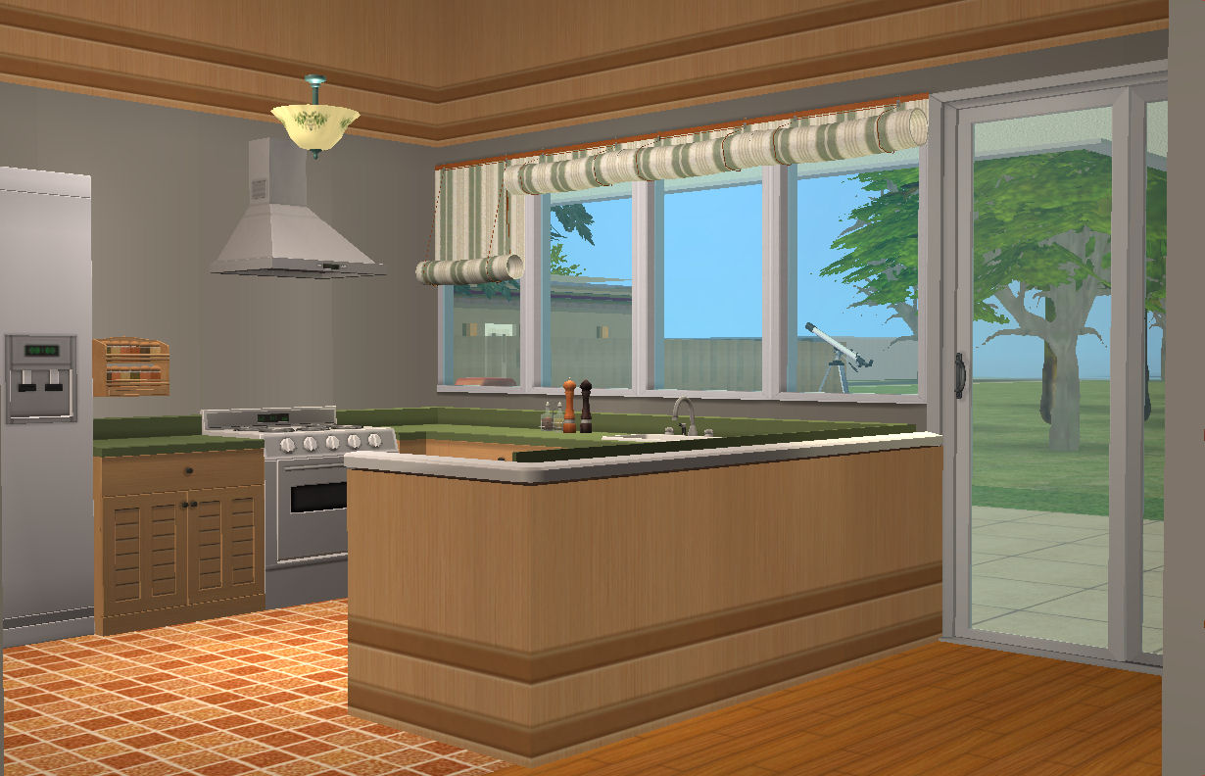
Lot Size: 3x3
Lot Price: §79,870
Custom Content by Me:
- Retro Colors_Camel Light
- Retro Tile Wall Half_Camel Light
Custom Content Included:
- Modern Fence Low-White (flat roof edge) > Downloads > Retired Designers > Retired Sims 2 Creators > Lirunchik-Sims 2 > pg 1 Modern Fences Set by lirunchik @Black Pearl Sims
- Square Painting by Shoukeir @Sims2Play Archive
- "Mallory" Sideboard by Shoukeir @Sims2Play Archive
- Alio Painting Mesh (bedroom) > Paintings & Rugs > pg 4 by Shoukeir @Sims2Play Archive
- Alio Painting-African (living) by Shoukeir @Sims2Play Archive
- "Hansen" Paintings (2nd bed) > Paintings & Rugs > pg 8 by Shoukeir @Sims2Play Archive
- RC Hansen Paintings by Shoukeir @Sims2Play Archive
- Painting 17 > pg 12 by Shoukeir @Sims2Play Archive
- RC Painting 17-Optendrees (dining) by Shoukeir @Sims2Play Archive
- RC Painting 17-WassilyKandinsky by Shoukeir @Sims2Play Archive
- Painting 27 by Shoukeir @Sims2Play Archive
- RC Painting 27-Aparicio (master bed) by Shoukeir @Sims2Play Archive
- RC Painting 27-JudyMandolf (master bed) by Shoukeir @Sims2Play Archive
- RC Painting 27-Stanford (master bath) by Shoukeir @Sims2Play Archive
- RC Wooden Blinds-txtr07 by Shoukeir @Sims2Play Archive
- Wooden Blinds-Short by Shoukeir @Sims2Play Archive
- Sleepwave 42 Single Bed by Ailias @MTS
- "Opera" Modular Sofa by blake-boy @MTS
- Asphalt Roof 2 by Frillen @MTS
- The Embrasure by Ergo Mid by HugeLunatic @MTS
- Basic Paint-Grey Medium by HystericalParoxysm @MTS
- Novellas Nouveau Bookcase Reversed by IndigoRage @MTS
- Vertical Vinyl Siding-orange5 by by JLonier @MTS
- Billy WallShelf - Maxis Lost and Found by leefish @MTS
- Vincas (planter) by macarossi @MTS
- Bamboo Blind Rolled Up SLAVE by mustluvcatz @MTS
- Bamboo Blind Short SLAVE by mustluvcatz @MTS
- Manhattan Wall Mirror by Sailfindragon @MTS
- Manhattan Bathroom Sideboard 1 by Sailfindragon @MTS
- Manhattan Bathroom Sideboard 2 by Sailfindragon @MTS
- Manhattan Sink by Sailfindragon @MTS
- Manhattan Bathtub by Sailfindragon by Sailfindragon @MTS
- RC Manhattan Sink-cherry by Sailfindragon @MTS
- 2-Tier Atomic Table Lamp by shannanisims
- RC Atomic Table Lamp-orange by shannanisims @MTS
- Miniature Aquarium by SimFused @MTS
- The Flat Artefact by Ergo by SimtopiX @MTS
- Metro Window Master Mesh by Tiggy027 @MTS
- RC Metro Window-white by Tiggy027 @MTS
- Oderzo Tiles-Amber (kitchen) by TofuSnorlax @MTS
Additional Credits:
Thank you to the researchers and editors at Mid Century Home Style for their dedication to preserving the record of mid century architecture. Their house plans and photo galleries of interior design are greatly inspiring. You can view this plan here: http://www.midcenturyhomestyle.com/.../54nps-5305.htm
|
bozlove_1954 MidCentMod_Fleigstone.7z
Download
Uploaded: 11th Jul 2014, 2.45 MB.
2,350 downloads.
|
||||||||
| For a detailed look at individual files, see the Information tab. | ||||||||
Install Instructions
1. Download: Click the download link to save the .rar or .zip file(s) to your computer.
2. Extract the zip, rar, or 7z file.
3. Install: Double-click on the .sims2pack file to install its contents to your game. The files will automatically be installed to the proper location(s).
- You may want to use the Sims2Pack Clean Installer instead of the game's installer, which will let you install sims and pets which may otherwise give errors about needing expansion packs. It also lets you choose what included content to install. Do NOT use Clean Installer to get around this error with lots and houses as that can cause your game to crash when attempting to use that lot. Get S2PCI here: Clean Installer Official Site.
- For a full, complete guide to downloading complete with pictures and more information, see: Game Help: Downloading for Fracking Idiots.
- Custom content not showing up in the game? See: Game Help: Getting Custom Content to Show Up.
Loading comments, please wait...
Uploaded: 11th Jul 2014 at 5:18 PM
-
1948 Mid Century Modern: It's A Wonderful Life
by bozlove 18th May 2014 at 3:44pm
 +17 packs
8 16.3k 41
+17 packs
8 16.3k 41 Happy Holiday
Happy Holiday
 Family Fun
Family Fun
 University
University
 Glamour Life
Glamour Life
 Nightlife
Nightlife
 Celebration
Celebration
 Open for Business
Open for Business
 Pets
Pets
 H&M Fashion
H&M Fashion
 Teen Style
Teen Style
 Seasons
Seasons
 Kitchen & Bath
Kitchen & Bath
 Bon Voyage
Bon Voyage
 Free Time
Free Time
 Ikea Home
Ikea Home
 Apartment Life
Apartment Life
 Mansion and Garden
Mansion and Garden
-
1948 Mid Century Modern: Harmonious Home
by bozlove 24th May 2014 at 12:44am
 +17 packs
7 9.8k 24
+17 packs
7 9.8k 24 Happy Holiday
Happy Holiday
 Family Fun
Family Fun
 University
University
 Glamour Life
Glamour Life
 Nightlife
Nightlife
 Celebration
Celebration
 Open for Business
Open for Business
 Pets
Pets
 H&M Fashion
H&M Fashion
 Teen Style
Teen Style
 Seasons
Seasons
 Kitchen & Bath
Kitchen & Bath
 Bon Voyage
Bon Voyage
 Free Time
Free Time
 Ikea Home
Ikea Home
 Apartment Life
Apartment Life
 Mansion and Garden
Mansion and Garden
-
1951 Mid Century Modern: The Clerestory
by bozlove 31st May 2014 at 1:56pm
 +17 packs
5 10.4k 27
+17 packs
5 10.4k 27 Happy Holiday
Happy Holiday
 Family Fun
Family Fun
 University
University
 Glamour Life
Glamour Life
 Nightlife
Nightlife
 Celebration
Celebration
 Open for Business
Open for Business
 Pets
Pets
 H&M Fashion
H&M Fashion
 Teen Style
Teen Style
 Seasons
Seasons
 Kitchen & Bath
Kitchen & Bath
 Bon Voyage
Bon Voyage
 Free Time
Free Time
 Ikea Home
Ikea Home
 Apartment Life
Apartment Life
 Mansion and Garden
Mansion and Garden
-
1951 Mid Century Modern: Luna Grande
by bozlove 9th Jun 2014 at 7:41pm
 +17 packs
4 9.9k 21
+17 packs
4 9.9k 21 Happy Holiday
Happy Holiday
 Family Fun
Family Fun
 University
University
 Glamour Life
Glamour Life
 Nightlife
Nightlife
 Celebration
Celebration
 Open for Business
Open for Business
 Pets
Pets
 H&M Fashion
H&M Fashion
 Teen Style
Teen Style
 Seasons
Seasons
 Kitchen & Bath
Kitchen & Bath
 Bon Voyage
Bon Voyage
 Free Time
Free Time
 Ikea Home
Ikea Home
 Apartment Life
Apartment Life
 Mansion and Garden
Mansion and Garden
-
1952 Mid Century Modern: The Belville
by bozlove 12th Jun 2014 at 11:43pm
 +17 packs
12 21.2k 70
+17 packs
12 21.2k 70 Happy Holiday
Happy Holiday
 Family Fun
Family Fun
 University
University
 Glamour Life
Glamour Life
 Nightlife
Nightlife
 Celebration
Celebration
 Open for Business
Open for Business
 Pets
Pets
 H&M Fashion
H&M Fashion
 Teen Style
Teen Style
 Seasons
Seasons
 Kitchen & Bath
Kitchen & Bath
 Bon Voyage
Bon Voyage
 Free Time
Free Time
 Ikea Home
Ikea Home
 Apartment Life
Apartment Life
 Mansion and Garden
Mansion and Garden
-
1954 Mid Century Modern: Prelude To Happiness
by bozlove 26th Jun 2014 at 4:34pm
 +17 packs
4 9.9k 20
+17 packs
4 9.9k 20 Happy Holiday
Happy Holiday
 Family Fun
Family Fun
 University
University
 Glamour Life
Glamour Life
 Nightlife
Nightlife
 Celebration
Celebration
 Open for Business
Open for Business
 Pets
Pets
 H&M Fashion
H&M Fashion
 Teen Style
Teen Style
 Seasons
Seasons
 Kitchen & Bath
Kitchen & Bath
 Bon Voyage
Bon Voyage
 Free Time
Free Time
 Ikea Home
Ikea Home
 Apartment Life
Apartment Life
 Mansion and Garden
Mansion and Garden
-
1954 Mid Century Modern: Pacific Living
by bozlove 3rd Jul 2014 at 10:51am
 +17 packs
8 18.2k 37
+17 packs
8 18.2k 37 Happy Holiday
Happy Holiday
 Family Fun
Family Fun
 University
University
 Glamour Life
Glamour Life
 Nightlife
Nightlife
 Celebration
Celebration
 Open for Business
Open for Business
 Pets
Pets
 H&M Fashion
H&M Fashion
 Teen Style
Teen Style
 Seasons
Seasons
 Kitchen & Bath
Kitchen & Bath
 Bon Voyage
Bon Voyage
 Free Time
Free Time
 Ikea Home
Ikea Home
 Apartment Life
Apartment Life
 Mansion and Garden
Mansion and Garden
-
1960 Mid Century Modern: Better Homes & Gardens
by bozlove 21st Jul 2014 at 5:32pm
 +17 packs
9 15.8k 42
+17 packs
9 15.8k 42 Happy Holiday
Happy Holiday
 Family Fun
Family Fun
 University
University
 Glamour Life
Glamour Life
 Nightlife
Nightlife
 Celebration
Celebration
 Open for Business
Open for Business
 Pets
Pets
 H&M Fashion
H&M Fashion
 Teen Style
Teen Style
 Seasons
Seasons
 Kitchen & Bath
Kitchen & Bath
 Bon Voyage
Bon Voyage
 Free Time
Free Time
 Ikea Home
Ikea Home
 Apartment Life
Apartment Life
 Mansion and Garden
Mansion and Garden
-
1960 Mid Century Modern: The Delray
by bozlove 25th Jul 2014 at 2:25pm
 +17 packs
15 17k 48
+17 packs
15 17k 48 Happy Holiday
Happy Holiday
 Family Fun
Family Fun
 University
University
 Glamour Life
Glamour Life
 Nightlife
Nightlife
 Celebration
Celebration
 Open for Business
Open for Business
 Pets
Pets
 H&M Fashion
H&M Fashion
 Teen Style
Teen Style
 Seasons
Seasons
 Kitchen & Bath
Kitchen & Bath
 Bon Voyage
Bon Voyage
 Free Time
Free Time
 Ikea Home
Ikea Home
 Apartment Life
Apartment Life
 Mansion and Garden
Mansion and Garden
-
Mid-Century Modern Redux (No CC)
by caitawesome 30th Nov 2015 at 6:47pm
 +17 packs
11 17.3k 54
+17 packs
11 17.3k 54 Happy Holiday
Happy Holiday
 Family Fun
Family Fun
 University
University
 Glamour Life
Glamour Life
 Nightlife
Nightlife
 Celebration
Celebration
 Open for Business
Open for Business
 Pets
Pets
 H&M Fashion
H&M Fashion
 Teen Style
Teen Style
 Seasons
Seasons
 Kitchen & Bath
Kitchen & Bath
 Bon Voyage
Bon Voyage
 Free Time
Free Time
 Ikea Home
Ikea Home
 Apartment Life
Apartment Life
 Mansion and Garden
Mansion and Garden
-
1960 Mid Century Modern: The Delray
by bozlove 25th Jul 2014 at 2:25pm
The Delray! A 3BD/2BA Mid Century Modern for your retro-loving Sims. more...
 +17 packs
15 17k 48
+17 packs
15 17k 48 Happy Holiday
Happy Holiday
 Family Fun
Family Fun
 University
University
 Glamour Life
Glamour Life
 Nightlife
Nightlife
 Celebration
Celebration
 Open for Business
Open for Business
 Pets
Pets
 H&M Fashion
H&M Fashion
 Teen Style
Teen Style
 Seasons
Seasons
 Kitchen & Bath
Kitchen & Bath
 Bon Voyage
Bon Voyage
 Free Time
Free Time
 Ikea Home
Ikea Home
 Apartment Life
Apartment Life
 Mansion and Garden
Mansion and Garden
-
1954 Mid Century Modern: Pacific Living
by bozlove 3rd Jul 2014 at 10:51am
A 3BD/2BA Mid Century Modern for your retro-loving, outdoor-living Sims. more...
 +17 packs
8 18.2k 37
+17 packs
8 18.2k 37 Happy Holiday
Happy Holiday
 Family Fun
Family Fun
 University
University
 Glamour Life
Glamour Life
 Nightlife
Nightlife
 Celebration
Celebration
 Open for Business
Open for Business
 Pets
Pets
 H&M Fashion
H&M Fashion
 Teen Style
Teen Style
 Seasons
Seasons
 Kitchen & Bath
Kitchen & Bath
 Bon Voyage
Bon Voyage
 Free Time
Free Time
 Ikea Home
Ikea Home
 Apartment Life
Apartment Life
 Mansion and Garden
Mansion and Garden
-
1952 Mid Century Modern: The Belville
by bozlove 12th Jun 2014 at 11:43pm
A 3BD/2BA mid century modern home for your retro-loving Sims. more...
 +17 packs
12 21.2k 70
+17 packs
12 21.2k 70 Happy Holiday
Happy Holiday
 Family Fun
Family Fun
 University
University
 Glamour Life
Glamour Life
 Nightlife
Nightlife
 Celebration
Celebration
 Open for Business
Open for Business
 Pets
Pets
 H&M Fashion
H&M Fashion
 Teen Style
Teen Style
 Seasons
Seasons
 Kitchen & Bath
Kitchen & Bath
 Bon Voyage
Bon Voyage
 Free Time
Free Time
 Ikea Home
Ikea Home
 Apartment Life
Apartment Life
 Mansion and Garden
Mansion and Garden
-
1951 Mid Century Modern: Luna Grande
by bozlove 9th Jun 2014 at 7:41pm
A 3BD/2BA mid century home for your retro loving Sims. more...
 +17 packs
4 9.9k 21
+17 packs
4 9.9k 21 Happy Holiday
Happy Holiday
 Family Fun
Family Fun
 University
University
 Glamour Life
Glamour Life
 Nightlife
Nightlife
 Celebration
Celebration
 Open for Business
Open for Business
 Pets
Pets
 H&M Fashion
H&M Fashion
 Teen Style
Teen Style
 Seasons
Seasons
 Kitchen & Bath
Kitchen & Bath
 Bon Voyage
Bon Voyage
 Free Time
Free Time
 Ikea Home
Ikea Home
 Apartment Life
Apartment Life
 Mansion and Garden
Mansion and Garden
-
A Sim Architect's Simply Modern Plan
by bozlove 24th Mar 2014 at 6:46pm
A small 1BD/1BA modern home for modern Sims. more...
 +17 packs
9 7.6k 15
+17 packs
9 7.6k 15 Happy Holiday
Happy Holiday
 Family Fun
Family Fun
 University
University
 Glamour Life
Glamour Life
 Nightlife
Nightlife
 Celebration
Celebration
 Open for Business
Open for Business
 Pets
Pets
 H&M Fashion
H&M Fashion
 Teen Style
Teen Style
 Seasons
Seasons
 Kitchen & Bath
Kitchen & Bath
 Bon Voyage
Bon Voyage
 Free Time
Free Time
 Ikea Home
Ikea Home
 Apartment Life
Apartment Life
 Mansion and Garden
Mansion and Garden
-
by bozlove 16th Apr 2014 at 11:37pm
Small modern home with African appeal. more...
 +17 packs
14 23.7k 65
+17 packs
14 23.7k 65 Happy Holiday
Happy Holiday
 Family Fun
Family Fun
 University
University
 Glamour Life
Glamour Life
 Nightlife
Nightlife
 Celebration
Celebration
 Open for Business
Open for Business
 Pets
Pets
 H&M Fashion
H&M Fashion
 Teen Style
Teen Style
 Seasons
Seasons
 Kitchen & Bath
Kitchen & Bath
 Bon Voyage
Bon Voyage
 Free Time
Free Time
 Ikea Home
Ikea Home
 Apartment Life
Apartment Life
 Mansion and Garden
Mansion and Garden
Packs Needed
| Base Game | |
|---|---|
 | Sims 2 |
| Expansion Pack | |
|---|---|
 | University |
 | Nightlife |
 | Open for Business |
 | Pets |
 | Seasons |
 | Bon Voyage |
 | Free Time |
 | Apartment Life |
| Stuff Pack | |
|---|---|
 | Happy Holiday |
 | Family Fun |
 | Glamour Life |
 | Celebration |
 | H&M Fashion |
 | Teen Style |
 | Kitchen & Bath |
 | Ikea Home |
 | Mansion and Garden |
About Me
Lots: Feel free to do whatever you please with them in the privacy of your own game. Please don't upload them anywhere. The only exception is if you remodel one of my lots and want to upload it here to MTS. This, you are welcome to do. Creativity is never more free than when it's bouncing happily off the ideas of others. A link to your remodel would be nice, but it's not essential.
Walls, Floors and Recolors: These may be included in lots uploaded only to MTS.

 Sign in to Mod The Sims
Sign in to Mod The Sims 1954 Mid Century Modern: Fleigstone
1954 Mid Century Modern: Fleigstone
