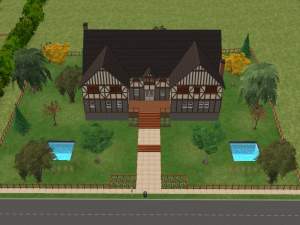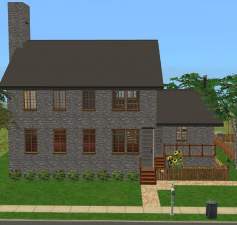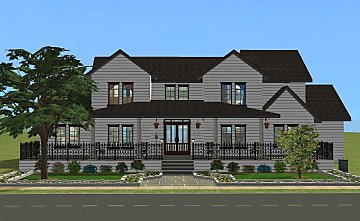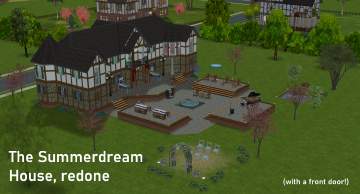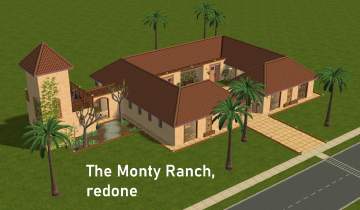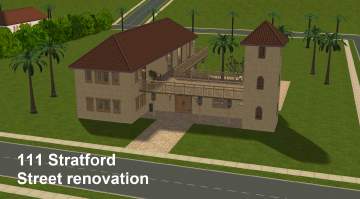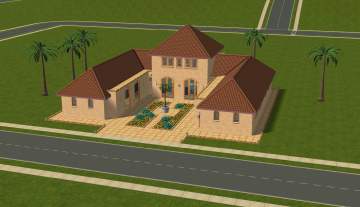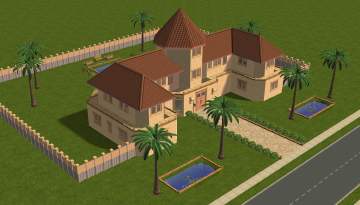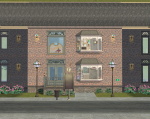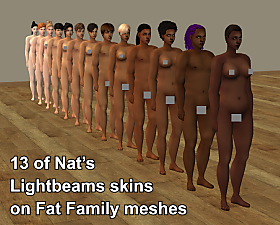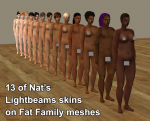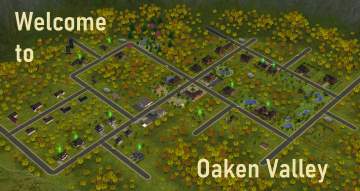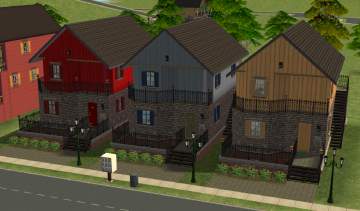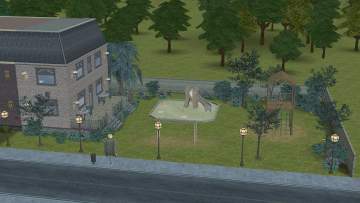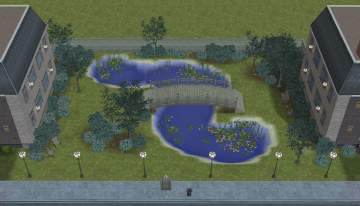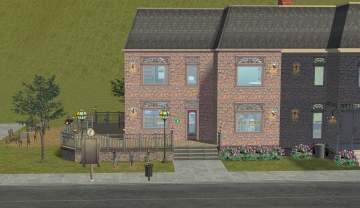 [No CC] Veronaville Reno - The Capp Manor (4 br, 3 bath)
[No CC] Veronaville Reno - The Capp Manor (4 br, 3 bath)

main_2.png - width=1714 height=1039

frontview.png - width=1769 height=762

backview.png - width=1680 height=790

floorplan_lower.png - width=1615 height=1040

floorplan_upper.png - width=1597 height=1040

landscape.png - width=1856 height=912

frontview_zoomedin.png - width=1475 height=981

frontyard.png - width=1783 height=1012

graveyard.png - width=1802 height=1008

overview_lower.png - width=1791 height=1042

overview_lower_consortsuite.png - width=1805 height=833

overview_lower_living.png - width=1485 height=996

overview_lower_kitchendining.png - width=1579 height=1048

lower_living.png - width=1865 height=1047

lower_living1.png - width=1831 height=1028

overview_upper.png - width=1807 height=1036

overview_upper_landing.png - width=1551 height=1049

overview_upper_leftside.png - width=1593 height=1060

overview_upper_tybalt.png - width=1512 height=997

overview_upper_tybalt1.png - width=1804 height=1050

overview_upper_hermia.png - width=1790 height=1033

overview_upper_hermia1.png - width=1417 height=1030

overview_upper_juliette.png - width=851 height=1049

upper_juliette.png - width=1830 height=1055

upper_juliette1.png - width=1448 height=1033

upper_juliette2.png - width=1845 height=1044

neighborhoodview1.png - width=1557 height=911

neighborhoodview2.png - width=1079 height=654

neighborhoodview3.png - width=1721 height=958

original_frontview_.png - width=1838 height=1036

original_backview_.png - width=1875 height=937

original_floorplan_lower_.png - width=1641 height=864

original_floorplan_upper_.png - width=1712 height=895

































So here is the first one, the Capp Manor!
If you do want to replace the original Capp manor, make sure that you’ve moved all the graves out to a community lot before you bulldoze it.
My main gripes with the original lot are 1) the house is too far back on the lot, sims take forever to get to the carpool or school bus, 2) the garden is beautiful but impractical as a single gardener simply can't keep it in shape and none of the residing Capps have gardening as their hobby, 3) the floor plans are quite bad and don't make efficient use of the space in the house (the three chimneys stabbing though the structure are not helping). I tried my best to fix those issues while retaining as much of the spirit of the original as I could.
To be honest, I always need to move the Capps out of their lot anyway because I get the homework glitch every time the teens come back from school (they jump bug and their homework disappears). Only way I know how to fix that is to have them move. Edit: there is a fix! See this post by Kaylynn-Is-Typing.
Needless to say, this was built on a clean fresh lot and no sims ever lived on it. Unlike the original, this lot is completely flat, but still fits pretty well where the original is placed (see pictures). It’s also smaller than the original (50x40 vs 60x50).
No CC was used and I don’t have the Ikea pack.
The default grass terrain replacement used in the screenshots is Siletka’s edit of CuriousB’s grass replacement.
|
Capp Manor Redone.rar
Download
Uploaded: 7th Jan 2022, 653.5 KB.
1,110 downloads.
|
||||||||
| For a detailed look at individual files, see the Information tab. | ||||||||
Install Instructions
1. Download: Click the download link to save the .rar or .zip file(s) to your computer.
2. Extract the zip, rar, or 7z file.
3. Install: Double-click on the .sims2pack file to install its contents to your game. The files will automatically be installed to the proper location(s).
- You may want to use the Sims2Pack Clean Installer instead of the game's installer, which will let you install sims and pets which may otherwise give errors about needing expansion packs. It also lets you choose what included content to install. Do NOT use Clean Installer to get around this error with lots and houses as that can cause your game to crash when attempting to use that lot. Get S2PCI here: Clean Installer Official Site.
- For a full, complete guide to downloading complete with pictures and more information, see: Game Help: Downloading for Fracking Idiots.
- Custom content not showing up in the game? See: Game Help: Getting Custom Content to Show Up.
Loading comments, please wait...
Uploaded: 7th Jan 2022 at 9:53 PM
Updated: 1st Oct 2023 at 2:15 PM
#capp, #manor, #veronaville, #renovation
-
[No CC] Veronaville Reno - The Summerdream House (3 to 4 br, 3 bath)
by Leto 13th Jan 2022 at 5:31pm
 +16 packs
2 4.6k 10
+16 packs
2 4.6k 10 Happy Holiday
Happy Holiday
 Family Fun
Family Fun
 University
University
 Glamour Life
Glamour Life
 Nightlife
Nightlife
 Celebration
Celebration
 Open for Business
Open for Business
 Pets
Pets
 H&M Fashion
H&M Fashion
 Teen Style
Teen Style
 Seasons
Seasons
 Kitchen & Bath
Kitchen & Bath
 Bon Voyage
Bon Voyage
 Free Time
Free Time
 Apartment Life
Apartment Life
 Mansion and Garden
Mansion and Garden
-
[No CC] Veronaville Reno - The Monty Ranch (3 br, 2½ bath)
by Leto 15th Jan 2022 at 4:56pm
 +16 packs
2 4.2k 9
+16 packs
2 4.2k 9 Happy Holiday
Happy Holiday
 Family Fun
Family Fun
 University
University
 Glamour Life
Glamour Life
 Nightlife
Nightlife
 Celebration
Celebration
 Open for Business
Open for Business
 Pets
Pets
 H&M Fashion
H&M Fashion
 Teen Style
Teen Style
 Seasons
Seasons
 Kitchen & Bath
Kitchen & Bath
 Bon Voyage
Bon Voyage
 Free Time
Free Time
 Apartment Life
Apartment Life
 Mansion and Garden
Mansion and Garden
-
[No CC] Veronaville Reno - 111 Stratford Street (3 br, 2½ bath)
by Leto 31st Jan 2022 at 7:58pm
 +17 packs
3 2.8k 9
+17 packs
3 2.8k 9 Happy Holiday
Happy Holiday
 Family Fun
Family Fun
 University
University
 Glamour Life
Glamour Life
 Nightlife
Nightlife
 Celebration
Celebration
 Open for Business
Open for Business
 Pets
Pets
 H&M Fashion
H&M Fashion
 Teen Style
Teen Style
 Seasons
Seasons
 Kitchen & Bath
Kitchen & Bath
 Bon Voyage
Bon Voyage
 Free Time
Free Time
 Ikea Home
Ikea Home
 Apartment Life
Apartment Life
 Mansion and Garden
Mansion and Garden
-
[No CC] Veronaville Reno - 267 Avon Avenue (3 br, 2 ½ bath)
by Leto 15th Feb 2022 at 5:55pm
 +16 packs
3 3k 7
+16 packs
3 3k 7 Happy Holiday
Happy Holiday
 Family Fun
Family Fun
 University
University
 Glamour Life
Glamour Life
 Nightlife
Nightlife
 Celebration
Celebration
 Open for Business
Open for Business
 Pets
Pets
 H&M Fashion
H&M Fashion
 Teen Style
Teen Style
 Seasons
Seasons
 Kitchen & Bath
Kitchen & Bath
 Bon Voyage
Bon Voyage
 Free Time
Free Time
 Apartment Life
Apartment Life
 Mansion and Garden
Mansion and Garden
-
[No CC] Mediterranean Governor’s Residence (4 br, 3 bath)
by Leto 4th Apr 2022 at 9:31pm
 +15 packs
1 2.2k 7
+15 packs
1 2.2k 7 Happy Holiday
Happy Holiday
 Family Fun
Family Fun
 University
University
 Glamour Life
Glamour Life
 Nightlife
Nightlife
 Celebration
Celebration
 Open for Business
Open for Business
 Pets
Pets
 Teen Style
Teen Style
 Seasons
Seasons
 Kitchen & Bath
Kitchen & Bath
 Bon Voyage
Bon Voyage
 Free Time
Free Time
 Apartment Life
Apartment Life
 Mansion and Garden
Mansion and Garden
-
by Amber's World 21st Dec 2024 at 9:00pm
 +17 packs
2.2k 4
+17 packs
2.2k 4 Happy Holiday
Happy Holiday
 Family Fun
Family Fun
 University
University
 Glamour Life
Glamour Life
 Nightlife
Nightlife
 Celebration
Celebration
 Open for Business
Open for Business
 Pets
Pets
 H&M Fashion
H&M Fashion
 Teen Style
Teen Style
 Seasons
Seasons
 Kitchen & Bath
Kitchen & Bath
 Bon Voyage
Bon Voyage
 Free Time
Free Time
 Ikea Home
Ikea Home
 Apartment Life
Apartment Life
 Mansion and Garden
Mansion and Garden
-
The Sims 2 Veronaville Bodyshop Face Archetype MTS
by Sims2003 5th Feb 2025 at 12:18am
 +17 packs
1 2.3k 3
+17 packs
1 2.3k 3 Happy Holiday
Happy Holiday
 Family Fun
Family Fun
 University
University
 Glamour Life
Glamour Life
 Nightlife
Nightlife
 Celebration
Celebration
 Open for Business
Open for Business
 Pets
Pets
 H&M Fashion
H&M Fashion
 Teen Style
Teen Style
 Seasons
Seasons
 Kitchen & Bath
Kitchen & Bath
 Bon Voyage
Bon Voyage
 Free Time
Free Time
 Ikea Home
Ikea Home
 Apartment Life
Apartment Life
 Mansion and Garden
Mansion and Garden
-
Modulin Set - Part 3 - The Toy Store [updated]
by Leto updated 15th Dec 2021 at 3:34pm
Part 1 (https://modthesims.info/d/662697/modulin-street-set-part-1-left-end-minimart.html) Part 2 (https://modthesims.info/d/662840/modulin-street-set-part-2-right-end-flower-shop.html) Like the flow more...
 +16 packs
2 1.7k
+16 packs
2 1.7k Happy Holiday
Happy Holiday
 Family Fun
Family Fun
 University
University
 Glamour Life
Glamour Life
 Nightlife
Nightlife
 Celebration
Celebration
 Open for Business
Open for Business
 Pets
Pets
 H&M Fashion
H&M Fashion
 Teen Style
Teen Style
 Seasons
Seasons
 Kitchen & Bath
Kitchen & Bath
 Bon Voyage
Bon Voyage
 Free Time
Free Time
 Apartment Life
Apartment Life
 Mansion and Garden
Mansion and Garden
-
[no CC] Rural home - 1br, 1bath
by Leto 22nd Oct 2021 at 4:58am
A cottage-y fully decorated home with a greenhouse. more...
 +15 packs
2.5k 10
+15 packs
2.5k 10 Happy Holiday
Happy Holiday
 Family Fun
Family Fun
 University
University
 Glamour Life
Glamour Life
 Nightlife
Nightlife
 Celebration
Celebration
 Open for Business
Open for Business
 Pets
Pets
 Teen Style
Teen Style
 Seasons
Seasons
 Kitchen & Bath
Kitchen & Bath
 Bon Voyage
Bon Voyage
 Free Time
Free Time
 Apartment Life
Apartment Life
 Mansion and Garden
Mansion and Garden
-
Nat Lightbeams Skin Tones on Melodie9 Fat Family Showerproof Meshes
by Leto 1st Dec 2022 at 11:47am
-
[no CC] Residential farm - 2 br, 2 bath
by Leto updated 24th Oct 2021 at 3:28pm
This is a cc-free home intended for a family of farmers. more...
 +15 packs
4 3k 14
+15 packs
4 3k 14 Happy Holiday
Happy Holiday
 Family Fun
Family Fun
 University
University
 Glamour Life
Glamour Life
 Nightlife
Nightlife
 Celebration
Celebration
 Open for Business
Open for Business
 Pets
Pets
 Teen Style
Teen Style
 Seasons
Seasons
 Kitchen & Bath
Kitchen & Bath
 Bon Voyage
Bon Voyage
 Free Time
Free Time
 Apartment Life
Apartment Life
 Mansion and Garden
Mansion and Garden
-
[No CC] Mediterranean Governor’s Residence (4 br, 3 bath)
by Leto 4th Apr 2022 at 9:31pm
Another house inspired by the architecture on the Monty side of Veronaville. You can watch the speedbuild here (https://www.youtube.com/watch?v=anYavTU8lpY). This residence can more...
 +15 packs
1 2.2k 7
+15 packs
1 2.2k 7 Happy Holiday
Happy Holiday
 Family Fun
Family Fun
 University
University
 Glamour Life
Glamour Life
 Nightlife
Nightlife
 Celebration
Celebration
 Open for Business
Open for Business
 Pets
Pets
 Teen Style
Teen Style
 Seasons
Seasons
 Kitchen & Bath
Kitchen & Bath
 Bon Voyage
Bon Voyage
 Free Time
Free Time
 Apartment Life
Apartment Life
 Mansion and Garden
Mansion and Garden
-
Oaken Valley - A CC-free Rural Town [update 1.1]
by Leto updated 4th Nov 2021 at 2:06pm
Oaken Valley is a lush rural town nested between two prominent mountain ranges. more...
 +16 packs
45 26.2k 83
+16 packs
45 26.2k 83 Happy Holiday
Happy Holiday
 Family Fun
Family Fun
 University
University
 Glamour Life
Glamour Life
 Nightlife
Nightlife
 Celebration
Celebration
 Open for Business
Open for Business
 Pets
Pets
 H&M Fashion
H&M Fashion
 Teen Style
Teen Style
 Seasons
Seasons
 Kitchen & Bath
Kitchen & Bath
 Bon Voyage
Bon Voyage
 Free Time
Free Time
 Apartment Life
Apartment Life
 Mansion and Garden
Mansion and Garden
Miscellaneous » Neighborhoods & CAS Screens » Neighbourhoods and Worlds
-
[No CC] Townhouses Apartments (9 units)
by Leto 10th Nov 2021 at 5:32pm
These townhouses were inspired by Maxis’s Bella’s Belle’s Townhomes, which came with Apartment Life. more...
 +15 packs
7 2.7k 15
+15 packs
7 2.7k 15 Happy Holiday
Happy Holiday
 Family Fun
Family Fun
 University
University
 Glamour Life
Glamour Life
 Nightlife
Nightlife
 Celebration
Celebration
 Open for Business
Open for Business
 Pets
Pets
 Teen Style
Teen Style
 Seasons
Seasons
 Kitchen & Bath
Kitchen & Bath
 Bon Voyage
Bon Voyage
 Free Time
Free Time
 Apartment Life
Apartment Life
 Mansion and Garden
Mansion and Garden
-
Modulin Set - Part 6 - Right End Playground
by Leto 16th Dec 2021 at 9:37pm
Part 1 (https://modthesims.info/d/662697/modulin-street-set-part-1-left-end-minimart.html) - Part 2 (https://modthesims.info/d/662840/modulin-street-set-part-2-right-end-flower-shop.html) - Part 3 (ht more...
 +16 packs
4 1.4k 3
+16 packs
4 1.4k 3 Happy Holiday
Happy Holiday
 Family Fun
Family Fun
 University
University
 Glamour Life
Glamour Life
 Nightlife
Nightlife
 Celebration
Celebration
 Open for Business
Open for Business
 Pets
Pets
 H&M Fashion
H&M Fashion
 Teen Style
Teen Style
 Seasons
Seasons
 Kitchen & Bath
Kitchen & Bath
 Bon Voyage
Bon Voyage
 Free Time
Free Time
 Apartment Life
Apartment Life
 Mansion and Garden
Mansion and Garden
-
Modulin Set - Part 8 - The Fishing Spot
by Leto 30th Dec 2021 at 5:46pm
Part 1 (https://modthesims.info/d/662697/modulin-street-set-part-1-left-end-minimart.html) - Part 2 (https://modthesims.info/d/662840/modulin-street-set-part-2-right-end-flower-shop.html) - Part 3 (ht more...
 +15 packs
1 2k 3
+15 packs
1 2k 3 Happy Holiday
Happy Holiday
 Family Fun
Family Fun
 University
University
 Glamour Life
Glamour Life
 Nightlife
Nightlife
 Celebration
Celebration
 Open for Business
Open for Business
 Pets
Pets
 Teen Style
Teen Style
 Seasons
Seasons
 Kitchen & Bath
Kitchen & Bath
 Bon Voyage
Bon Voyage
 Free Time
Free Time
 Apartment Life
Apartment Life
 Mansion and Garden
Mansion and Garden
-
Modulin Set - Part 1 - Left End Minimart [updated]
by Leto updated 28th Dec 2021 at 11:40am
This is the first part of a building project I’m working on, the Modulin Street set (named after the creator more...
 +16 packs
3 3.7k 4
+16 packs
3 3.7k 4 Happy Holiday
Happy Holiday
 Family Fun
Family Fun
 University
University
 Glamour Life
Glamour Life
 Nightlife
Nightlife
 Celebration
Celebration
 Open for Business
Open for Business
 Pets
Pets
 H&M Fashion
H&M Fashion
 Teen Style
Teen Style
 Seasons
Seasons
 Kitchen & Bath
Kitchen & Bath
 Bon Voyage
Bon Voyage
 Free Time
Free Time
 Apartment Life
Apartment Life
 Mansion and Garden
Mansion and Garden
Packs Needed
| Base Game | |
|---|---|
 | Sims 2 |
| Expansion Pack | |
|---|---|
 | University |
 | Nightlife |
 | Open for Business |
 | Pets |
 | Seasons |
 | Bon Voyage |
 | Free Time |
 | Apartment Life |
| Stuff Pack | |
|---|---|
 | Happy Holiday |
 | Family Fun |
 | Glamour Life |
 | Celebration |
 | Teen Style |
 | Kitchen & Bath |
 | Mansion and Garden |
About Me
I have a YouTube channel where I post Sims 2-related content: https://www.youtube.com/@letomills

 Sign in to Mod The Sims
Sign in to Mod The Sims [No CC] Veronaville Reno - The Capp Manor (4 br, 3 bath)
[No CC] Veronaville Reno - The Capp Manor (4 br, 3 bath)
































