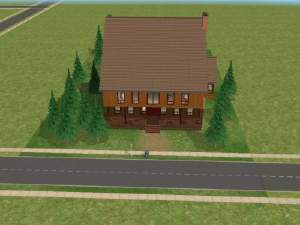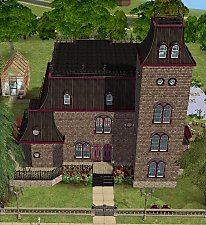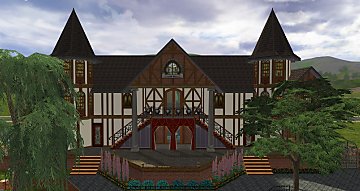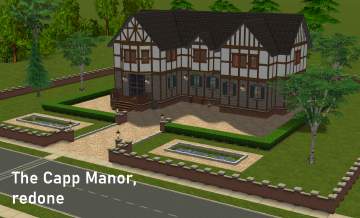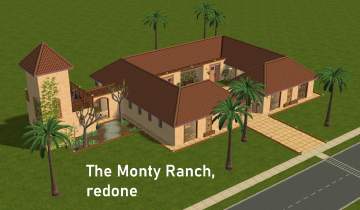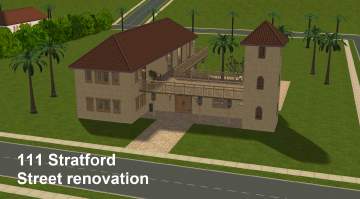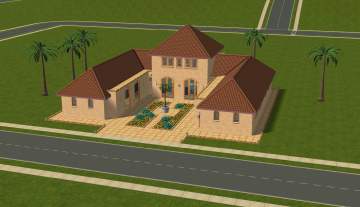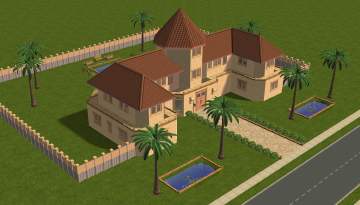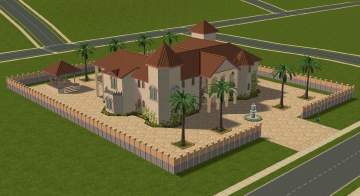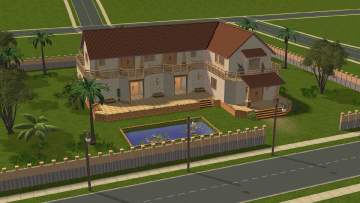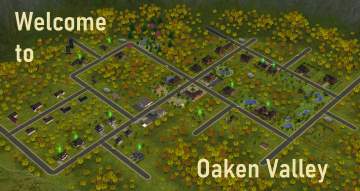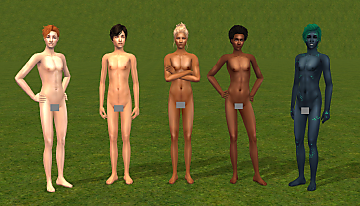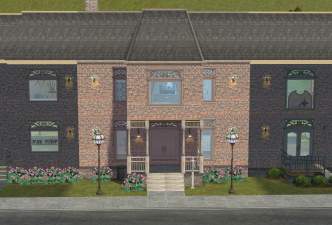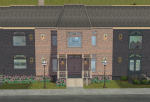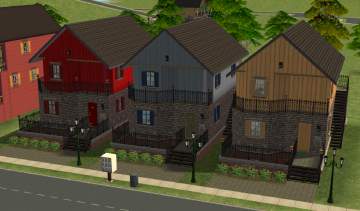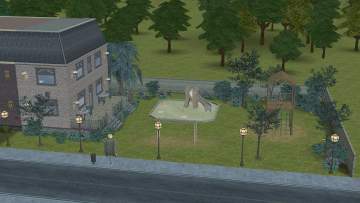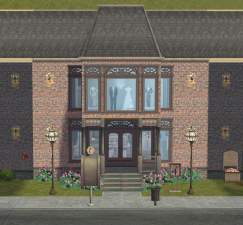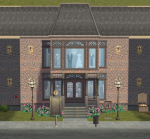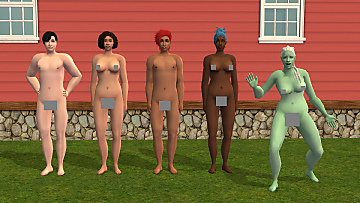 [No CC] Veronaville Reno - The Summerdream House (3 to 4 br, 3 bath)
[No CC] Veronaville Reno - The Summerdream House (3 to 4 br, 3 bath)

main2___.png - width=1838 height=988

frontview.png - width=1784 height=858

backview.png - width=1902 height=740

floorplan_lower.png - width=1611 height=902

floorplan_upper.png - width=1785 height=950

sideview.png - width=1870 height=1030

backview_zoomedin.png - width=1856 height=1047

backview_zoomedinmore.png - width=1866 height=1054

backyardview.png - width=1806 height=1047

backyard_pondcorner.png - width=1691 height=965

gameplayview_lower1.png - width=1846 height=1022

gameplayview_upper.png - width=1764 height=1026

11.png - width=1860 height=1047

12.png - width=1864 height=1038

14.png - width=1838 height=1024

13.png - width=1770 height=1054

15.png - width=1772 height=1028

16.png - width=1636 height=1060

17.png - width=1802 height=1005

18.png - width=1588 height=1065

19.png - width=1834 height=1037

20.png - width=1641 height=943

21.png - width=1484 height=848

22.png - width=1696 height=958

neighborhoodview_backview.png - width=1163 height=712

original_frontview_.png - width=1860 height=803

original_backview_.png - width=1887 height=940

original_floorplan_lower_.png - width=1811 height=924

original_floorplan_upper_.png - width=1850 height=971





























If you want to see the building process and/or dynamic previews, you can watch the speed build here.
**Please note that:
For your sims to be able to watch TV in the living room while sitting on the couches, you will need Simler90’s TV watch seat mod.
I put magical reagents on a kitchen counter as decor. To be able to purchase them in buy mode, I used Neder’s buyable reagents mod. You do NOT need this mod in your game for the reagents to appear as they should on this lot.**
My main gripes with the original lot are 1) no front door (which is admittedly iconic), 2) the upper floor plan (need I say more), 3) the lot is a bit too big/spread out for smooth gameplay imho.
As when recreating the Capp Manor (see here), I wanted to make practical improvements without ruining the vibe that Maxis intended the place to have. I wanted to keep the theatrical shell of the build, or rather I made a slightly more compact version of it with improved roofing. I also kept the three stages (technically foundations) in the backyard, and further referenced the theme of the theater by hanging decorative masks on some walls. The theme of summer is also referenced with the sun motif (breakfast “nook” in the kitchen-dining, three suns on the wall up the stairs).
Unlike the original lot, my version is completely flat. It’s also a bit smaller (40x50 vs 50x50), and ends up costing §198,685.
What I did with the upper floor: when you start the game, Oberon and Titania are clearly in a relationship, so I took the liberty to basically delete the blue bedroom which I assume is meant to be Oberon’s, so that Titania and him can both sleep in the red bedroom. This allowed for better bedrooms for Puck and especially Bottom, who can finally get out of the dark cupboard she had been forced into and have the bright bedroom she deserves. The painting studio next to the parents’ bedroom is for Titania, whose one true hobby is arts and craft, and the walls are purposefully bare to give her space to hang up her art, but of course this room can also conveniently be turned into another kid’s bedroom if you want to expand the family.
No CC was used and I don’t have the Ikea pack.
The default grass terrain replacement used in the screenshots is Siletka’s edit of CuriousB’s grass replacement.
|
Summerdream House Redone.rar
Download
Uploaded: 13th Jan 2022, 831.1 KB.
734 downloads.
|
||||||||
| For a detailed look at individual files, see the Information tab. | ||||||||
Install Instructions
1. Download: Click the download link to save the .rar or .zip file(s) to your computer.
2. Extract the zip, rar, or 7z file.
3. Install: Double-click on the .sims2pack file to install its contents to your game. The files will automatically be installed to the proper location(s).
- You may want to use the Sims2Pack Clean Installer instead of the game's installer, which will let you install sims and pets which may otherwise give errors about needing expansion packs. It also lets you choose what included content to install. Do NOT use Clean Installer to get around this error with lots and houses as that can cause your game to crash when attempting to use that lot. Get S2PCI here: Clean Installer Official Site.
- For a full, complete guide to downloading complete with pictures and more information, see: Game Help: Downloading for Fracking Idiots.
- Custom content not showing up in the game? See: Game Help: Getting Custom Content to Show Up.
Loading comments, please wait...
Updated: 6th Sep 2022 at 11:48 PM
#summerdream, #veronaville, #renovation, #mansion
-
by lobstergirl updated 17th Aug 2005 at 8:42pm
 7
10.6k
2
7
10.6k
2
-
House of the Evil Witch - No CC
by Chaosking 12th Apr 2009 at 8:09pm
 +15 packs
5 14.2k 15
+15 packs
5 14.2k 15 University
University
 Glamour Life
Glamour Life
 Nightlife
Nightlife
 Celebration
Celebration
 Open for Business
Open for Business
 Pets
Pets
 H&M Fashion
H&M Fashion
 Teen Style
Teen Style
 Seasons
Seasons
 Kitchen & Bath
Kitchen & Bath
 Bon Voyage
Bon Voyage
 Free Time
Free Time
 Ikea Home
Ikea Home
 Apartment Life
Apartment Life
 Mansion and Garden
Mansion and Garden
-
Maxis Revisited: Summerdream Theater House (NO CC)
by Syreni 18th Apr 2020 at 11:34am
 +17 packs
1 3.2k 8
+17 packs
1 3.2k 8 Happy Holiday
Happy Holiday
 Family Fun
Family Fun
 University
University
 Glamour Life
Glamour Life
 Nightlife
Nightlife
 Celebration
Celebration
 Open for Business
Open for Business
 Pets
Pets
 H&M Fashion
H&M Fashion
 Teen Style
Teen Style
 Seasons
Seasons
 Kitchen & Bath
Kitchen & Bath
 Bon Voyage
Bon Voyage
 Free Time
Free Time
 Ikea Home
Ikea Home
 Apartment Life
Apartment Life
 Mansion and Garden
Mansion and Garden
-
Veronaville - New Summerdream house - NO CC
by PotatoFrankenstein 21st Feb 2021 at 9:57am
 +17 packs
2 3.7k 12
+17 packs
2 3.7k 12 Happy Holiday
Happy Holiday
 Family Fun
Family Fun
 University
University
 Glamour Life
Glamour Life
 Nightlife
Nightlife
 Celebration
Celebration
 Open for Business
Open for Business
 Pets
Pets
 H&M Fashion
H&M Fashion
 Teen Style
Teen Style
 Seasons
Seasons
 Kitchen & Bath
Kitchen & Bath
 Bon Voyage
Bon Voyage
 Free Time
Free Time
 Ikea Home
Ikea Home
 Apartment Life
Apartment Life
 Mansion and Garden
Mansion and Garden
-
Modern Masterpiece Renovation [CC-Free]
by NeonPlumb 25th Sep 2021 at 2:45pm
 +17 packs
4 3.3k 9
+17 packs
4 3.3k 9 Happy Holiday
Happy Holiday
 Family Fun
Family Fun
 University
University
 Glamour Life
Glamour Life
 Nightlife
Nightlife
 Celebration
Celebration
 Open for Business
Open for Business
 Pets
Pets
 H&M Fashion
H&M Fashion
 Teen Style
Teen Style
 Seasons
Seasons
 Kitchen & Bath
Kitchen & Bath
 Bon Voyage
Bon Voyage
 Free Time
Free Time
 Ikea Home
Ikea Home
 Apartment Life
Apartment Life
 Mansion and Garden
Mansion and Garden
-
[No CC] Veronaville Reno - The Capp Manor (4 br, 3 bath)
by Leto 7th Jan 2022 at 8:53pm
 +15 packs
5 4.9k 12
+15 packs
5 4.9k 12 Happy Holiday
Happy Holiday
 Family Fun
Family Fun
 University
University
 Glamour Life
Glamour Life
 Nightlife
Nightlife
 Celebration
Celebration
 Open for Business
Open for Business
 Pets
Pets
 Teen Style
Teen Style
 Seasons
Seasons
 Kitchen & Bath
Kitchen & Bath
 Bon Voyage
Bon Voyage
 Free Time
Free Time
 Apartment Life
Apartment Life
 Mansion and Garden
Mansion and Garden
-
[No CC] Veronaville Reno - The Monty Ranch (3 br, 2½ bath)
by Leto 15th Jan 2022 at 3:56pm
 +16 packs
2 3.6k 8
+16 packs
2 3.6k 8 Happy Holiday
Happy Holiday
 Family Fun
Family Fun
 University
University
 Glamour Life
Glamour Life
 Nightlife
Nightlife
 Celebration
Celebration
 Open for Business
Open for Business
 Pets
Pets
 H&M Fashion
H&M Fashion
 Teen Style
Teen Style
 Seasons
Seasons
 Kitchen & Bath
Kitchen & Bath
 Bon Voyage
Bon Voyage
 Free Time
Free Time
 Apartment Life
Apartment Life
 Mansion and Garden
Mansion and Garden
-
[No CC] Veronaville Reno - 111 Stratford Street (3 br, 2½ bath)
by Leto 31st Jan 2022 at 6:58pm
 +17 packs
3 2.3k 9
+17 packs
3 2.3k 9 Happy Holiday
Happy Holiday
 Family Fun
Family Fun
 University
University
 Glamour Life
Glamour Life
 Nightlife
Nightlife
 Celebration
Celebration
 Open for Business
Open for Business
 Pets
Pets
 H&M Fashion
H&M Fashion
 Teen Style
Teen Style
 Seasons
Seasons
 Kitchen & Bath
Kitchen & Bath
 Bon Voyage
Bon Voyage
 Free Time
Free Time
 Ikea Home
Ikea Home
 Apartment Life
Apartment Life
 Mansion and Garden
Mansion and Garden
-
[No CC] Veronaville Reno - 267 Avon Avenue (3 br, 2 ½ bath)
by Leto 15th Feb 2022 at 4:55pm
 +16 packs
3 2.6k 7
+16 packs
3 2.6k 7 Happy Holiday
Happy Holiday
 Family Fun
Family Fun
 University
University
 Glamour Life
Glamour Life
 Nightlife
Nightlife
 Celebration
Celebration
 Open for Business
Open for Business
 Pets
Pets
 H&M Fashion
H&M Fashion
 Teen Style
Teen Style
 Seasons
Seasons
 Kitchen & Bath
Kitchen & Bath
 Bon Voyage
Bon Voyage
 Free Time
Free Time
 Apartment Life
Apartment Life
 Mansion and Garden
Mansion and Garden
-
[No CC] Mediterranean Governor’s Residence (4 br, 3 bath)
by Leto 4th Apr 2022 at 8:31pm
 +15 packs
1 2k 7
+15 packs
1 2k 7 Happy Holiday
Happy Holiday
 Family Fun
Family Fun
 University
University
 Glamour Life
Glamour Life
 Nightlife
Nightlife
 Celebration
Celebration
 Open for Business
Open for Business
 Pets
Pets
 Teen Style
Teen Style
 Seasons
Seasons
 Kitchen & Bath
Kitchen & Bath
 Bon Voyage
Bon Voyage
 Free Time
Free Time
 Apartment Life
Apartment Life
 Mansion and Garden
Mansion and Garden
-
[No CC] Mediterranean Residence/Castle (4 br, 4 bath)
by Leto 15th Feb 2022 at 4:38pm
This is a castle I made for a lore video on Veronaville’s deceased ancestors. more...
 +16 packs
1 2.3k 5
+16 packs
1 2.3k 5 Happy Holiday
Happy Holiday
 Family Fun
Family Fun
 University
University
 Glamour Life
Glamour Life
 Nightlife
Nightlife
 Celebration
Celebration
 Open for Business
Open for Business
 Pets
Pets
 H&M Fashion
H&M Fashion
 Teen Style
Teen Style
 Seasons
Seasons
 Kitchen & Bath
Kitchen & Bath
 Bon Voyage
Bon Voyage
 Free Time
Free Time
 Apartment Life
Apartment Life
 Mansion and Garden
Mansion and Garden
-
[No CC] Big Mediterranean Estate (2br, 3bath)
by Leto 16th Jul 2022 at 7:51pm
A fancy house that would fit well on the Italian side of Veronaville. more...
 +16 packs
1.6k 9
+16 packs
1.6k 9 Happy Holiday
Happy Holiday
 Family Fun
Family Fun
 University
University
 Glamour Life
Glamour Life
 Nightlife
Nightlife
 Celebration
Celebration
 Open for Business
Open for Business
 Pets
Pets
 Teen Style
Teen Style
 Seasons
Seasons
 Kitchen & Bath
Kitchen & Bath
 Bon Voyage
Bon Voyage
 Free Time
Free Time
 Ikea Home
Ikea Home
 Apartment Life
Apartment Life
 Mansion and Garden
Mansion and Garden
-
Oaken Valley - A CC-free Rural Town [update 1.1]
by Leto updated 4th Nov 2021 at 1:06pm
Oaken Valley is a lush rural town nested between two prominent mountain ranges. more...
 +16 packs
45 24.3k 82
+16 packs
45 24.3k 82 Happy Holiday
Happy Holiday
 Family Fun
Family Fun
 University
University
 Glamour Life
Glamour Life
 Nightlife
Nightlife
 Celebration
Celebration
 Open for Business
Open for Business
 Pets
Pets
 H&M Fashion
H&M Fashion
 Teen Style
Teen Style
 Seasons
Seasons
 Kitchen & Bath
Kitchen & Bath
 Bon Voyage
Bon Voyage
 Free Time
Free Time
 Apartment Life
Apartment Life
 Mansion and Garden
Mansion and Garden
Miscellaneous » Neighborhoods & CAS Screens » Neighbourhoods and Worlds
-
Whysim/Tea Leaf Skin Tones on Showerproof Aquilegia Androgyny Meshes
by Leto 24th Nov 2022 at 10:31am
-
Modulin Set - Part 5 - A Home (2 br, 3 bath) [updated]
by Leto updated 15th Dec 2021 at 9:05pm
Part 1 (https://modthesims.info/d/662697/modulin-street-set-part-1-left-end-minimart.html) Part 2 (https://modthesims.info/d/662840/modulin-street-set-part-2-right-end-flower-shop.html) Part 3 (https: more...
 +16 packs
1 1.8k 2
+16 packs
1 1.8k 2 Happy Holiday
Happy Holiday
 Family Fun
Family Fun
 University
University
 Glamour Life
Glamour Life
 Nightlife
Nightlife
 Celebration
Celebration
 Open for Business
Open for Business
 Pets
Pets
 H&M Fashion
H&M Fashion
 Teen Style
Teen Style
 Seasons
Seasons
 Kitchen & Bath
Kitchen & Bath
 Bon Voyage
Bon Voyage
 Free Time
Free Time
 Apartment Life
Apartment Life
 Mansion and Garden
Mansion and Garden
-
[No CC] Townhouses Apartments (9 units)
by Leto 10th Nov 2021 at 4:32pm
These townhouses were inspired by Maxis’s Bella’s Belle’s Townhomes, which came with Apartment Life. more...
 +15 packs
7 2.6k 15
+15 packs
7 2.6k 15 Happy Holiday
Happy Holiday
 Family Fun
Family Fun
 University
University
 Glamour Life
Glamour Life
 Nightlife
Nightlife
 Celebration
Celebration
 Open for Business
Open for Business
 Pets
Pets
 Teen Style
Teen Style
 Seasons
Seasons
 Kitchen & Bath
Kitchen & Bath
 Bon Voyage
Bon Voyage
 Free Time
Free Time
 Apartment Life
Apartment Life
 Mansion and Garden
Mansion and Garden
-
Modulin Set - Part 6 - Right End Playground
by Leto 16th Dec 2021 at 8:37pm
Part 1 (https://modthesims.info/d/662697/modulin-street-set-part-1-left-end-minimart.html) - Part 2 (https://modthesims.info/d/662840/modulin-street-set-part-2-right-end-flower-shop.html) - Part 3 (ht more...
 +16 packs
4 1.4k 3
+16 packs
4 1.4k 3 Happy Holiday
Happy Holiday
 Family Fun
Family Fun
 University
University
 Glamour Life
Glamour Life
 Nightlife
Nightlife
 Celebration
Celebration
 Open for Business
Open for Business
 Pets
Pets
 H&M Fashion
H&M Fashion
 Teen Style
Teen Style
 Seasons
Seasons
 Kitchen & Bath
Kitchen & Bath
 Bon Voyage
Bon Voyage
 Free Time
Free Time
 Apartment Life
Apartment Life
 Mansion and Garden
Mansion and Garden
-
Modulin Set - Part 4 - The Bridal Shop [updated]
by Leto updated 28th Dec 2021 at 10:32am
Part 1 (https://modthesims.info/d/662697/modulin-street-set-part-1-left-end-minimart.html) Part 2 (https://modthesims.info/d/662840/modulin-street-set-part-2-right-end-flower-shop.html) Part 3 (https: more...
 +16 packs
2 2.7k 12
+16 packs
2 2.7k 12 Happy Holiday
Happy Holiday
 Family Fun
Family Fun
 University
University
 Glamour Life
Glamour Life
 Nightlife
Nightlife
 Celebration
Celebration
 Open for Business
Open for Business
 Pets
Pets
 H&M Fashion
H&M Fashion
 Teen Style
Teen Style
 Seasons
Seasons
 Kitchen & Bath
Kitchen & Bath
 Bon Voyage
Bon Voyage
 Free Time
Free Time
 Apartment Life
Apartment Life
 Mansion and Garden
Mansion and Garden
-
Lilith Honey Honey Skin Tones on Showerproof Melodie9 Fat Family Meshes
by Leto 20th Nov 2022 at 12:18pm
-
[no CC] A Gardener's Starter House
by Leto 22nd Oct 2021 at 4:01am
A cute starter for a single sim who likes gardening. more...
 +15 packs
2.4k 9
+15 packs
2.4k 9 Happy Holiday
Happy Holiday
 Family Fun
Family Fun
 University
University
 Glamour Life
Glamour Life
 Nightlife
Nightlife
 Celebration
Celebration
 Open for Business
Open for Business
 Pets
Pets
 Teen Style
Teen Style
 Seasons
Seasons
 Kitchen & Bath
Kitchen & Bath
 Bon Voyage
Bon Voyage
 Free Time
Free Time
 Apartment Life
Apartment Life
 Mansion and Garden
Mansion and Garden
Packs Needed
| Base Game | |
|---|---|
 | Sims 2 |
| Expansion Pack | |
|---|---|
 | University |
 | Nightlife |
 | Open for Business |
 | Pets |
 | Seasons |
 | Bon Voyage |
 | Free Time |
 | Apartment Life |
| Stuff Pack | |
|---|---|
 | Happy Holiday |
 | Family Fun |
 | Glamour Life |
 | Celebration |
 | H&M Fashion |
 | Teen Style |
 | Kitchen & Bath |
 | Mansion and Garden |
About Me
I have a YouTube channel where I post Sims 2-related content: https://www.youtube.com/@letomills

 Sign in to Mod The Sims
Sign in to Mod The Sims [No CC] Veronaville Reno - The Summerdream House (3 to 4 br, 3 bath)
[No CC] Veronaville Reno - The Summerdream House (3 to 4 br, 3 bath)




























